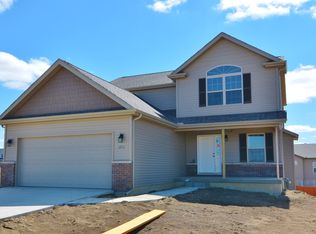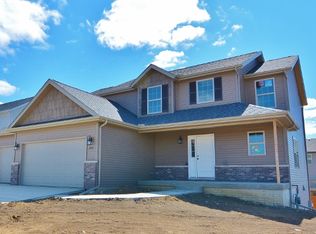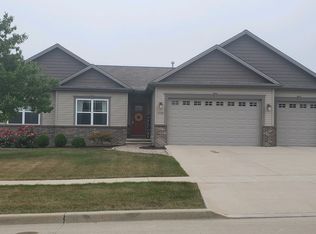Closed
$346,000
1713 Coralstone Way, Normal, IL 61761
3beds
3,080sqft
Single Family Residence
Built in 2015
9,800 Square Feet Lot
$374,500 Zestimate®
$112/sqft
$2,699 Estimated rent
Home value
$374,500
$345,000 - $404,000
$2,699/mo
Zestimate® history
Loading...
Owner options
Explore your selling options
What's special
Beautiful 2 Story Home with 3-Car Garage in Greystone Field Subdivision! Two story foyer with lots of natural light. Large open floor plan including family room, dining area and kitchen. Flexible front living area used for office, dining or playroom. Lovely kitchen with espresso-stained maple cabinets, granite countertops, glass tile backsplash, stainless steel appliances, and pantry. Ceramic tile planks in kitchen, dinette, and office/dining area. Newer carpeting and new fireplace surround in main family room. Main floor laundry and .5 bath. Newer carpeting in vaulted primary bedroom, 2 additional bedrooms, and all staircases. All bedrooms have walk-in closets. Primary bath has double vanity and sinks and walk-in shower with glass door. Ceiling fans and metal and wood railings. Walk-out basement that includes family room with wood laminate floors, 3 barn doors, and recreation area. Custom bar with reclaimed wood surround, quartz countertop, built-in refrigerator, and sink ready to connect. Large storage room with rough-in for bath. Covered porch, deck, patio, and partial fence. Original mechanics and appliances. Carpet (2022). Click above *Click on Camera Icon* & experience a walk-through with our Virtual Tour Video!
Zillow last checked: 8 hours ago
Listing updated: April 24, 2024 at 01:00am
Listing courtesy of:
Jeff Reedy 309-287-4195,
Keller Williams Revolution,
Penny Reedy,
Keller Williams Revolution
Bought with:
Dawn Peters
Keller Williams Revolution
Source: MRED as distributed by MLS GRID,MLS#: 11998941
Facts & features
Interior
Bedrooms & bathrooms
- Bedrooms: 3
- Bathrooms: 3
- Full bathrooms: 2
- 1/2 bathrooms: 1
Primary bedroom
- Features: Flooring (Carpet), Bathroom (Full)
- Level: Second
- Area: 225 Square Feet
- Dimensions: 15X15
Bedroom 2
- Features: Flooring (Carpet)
- Level: Second
- Area: 121 Square Feet
- Dimensions: 11X11
Bedroom 3
- Features: Flooring (Carpet)
- Level: Second
- Area: 154 Square Feet
- Dimensions: 11X14
Bar entertainment
- Level: Basement
- Area: 182 Square Feet
- Dimensions: 14X13
Dining room
- Features: Flooring (Ceramic Tile)
- Level: Main
- Area: 154 Square Feet
- Dimensions: 11X14
Family room
- Features: Flooring (Carpet)
- Level: Main
- Area: 255 Square Feet
- Dimensions: 17X15
Other
- Level: Basement
- Area: 352 Square Feet
- Dimensions: 22X16
Kitchen
- Features: Kitchen (Eating Area-Table Space, Pantry-Walk-in), Flooring (Ceramic Tile)
- Level: Main
- Area: 154 Square Feet
- Dimensions: 11X14
Laundry
- Features: Flooring (Ceramic Tile)
- Level: Main
- Area: 49 Square Feet
- Dimensions: 7X7
Heating
- Natural Gas, Forced Air
Cooling
- Central Air
Appliances
- Included: Range, Microwave, Dishwasher, Refrigerator
- Laundry: Main Level
Features
- Cathedral Ceiling(s), Dry Bar, Walk-In Closet(s), Pantry
- Basement: Partially Finished,Full,Walk-Out Access
- Number of fireplaces: 1
- Fireplace features: Gas Log
Interior area
- Total structure area: 3,080
- Total interior livable area: 3,080 sqft
- Finished area below ground: 534
Property
Parking
- Total spaces: 3
- Parking features: Concrete, Garage Door Opener, On Site, Attached, Garage
- Attached garage spaces: 3
- Has uncovered spaces: Yes
Accessibility
- Accessibility features: No Disability Access
Features
- Stories: 2
- Patio & porch: Deck, Patio, Porch
Lot
- Size: 9,800 sqft
- Dimensions: 70 X 140
Details
- Parcel number: 1420152019
- Special conditions: None
- Other equipment: Ceiling Fan(s)
Construction
Type & style
- Home type: SingleFamily
- Architectural style: Traditional
- Property subtype: Single Family Residence
Materials
- Vinyl Siding, Brick
Condition
- New construction: No
- Year built: 2015
Utilities & green energy
- Sewer: Public Sewer
- Water: Public
Community & neighborhood
Community
- Community features: Sidewalks, Street Lights
Location
- Region: Normal
- Subdivision: Greystone Field
Other
Other facts
- Listing terms: Conventional
- Ownership: Fee Simple
Price history
| Date | Event | Price |
|---|---|---|
| 4/22/2024 | Sold | $346,000+1.8%$112/sqft |
Source: | ||
| 3/18/2024 | Contingent | $339,900$110/sqft |
Source: | ||
| 3/15/2024 | Price change | $339,900-2.9%$110/sqft |
Source: | ||
| 3/8/2024 | Listed for sale | $350,000+54.2%$114/sqft |
Source: | ||
| 12/11/2015 | Sold | $227,000-22.4%$74/sqft |
Source: | ||
Public tax history
| Year | Property taxes | Tax assessment |
|---|---|---|
| 2023 | $7,505 +6.2% | $93,694 +10.7% |
| 2022 | $7,065 +4% | $84,646 +6% |
| 2021 | $6,793 | $79,862 +5.1% |
Find assessor info on the county website
Neighborhood: 61761
Nearby schools
GreatSchools rating
- 3/10Parkside Elementary SchoolGrades: PK-5Distance: 1.1 mi
- 3/10Parkside Jr High SchoolGrades: 6-8Distance: 1 mi
- 7/10Normal Community West High SchoolGrades: 9-12Distance: 0.5 mi
Schools provided by the listing agent
- Elementary: Parkside Elementary
- Middle: Parkside Jr High
- High: Normal Community West High Schoo
- District: 5
Source: MRED as distributed by MLS GRID. This data may not be complete. We recommend contacting the local school district to confirm school assignments for this home.

Get pre-qualified for a loan
At Zillow Home Loans, we can pre-qualify you in as little as 5 minutes with no impact to your credit score.An equal housing lender. NMLS #10287.



