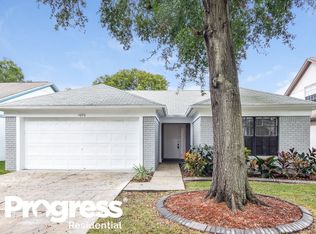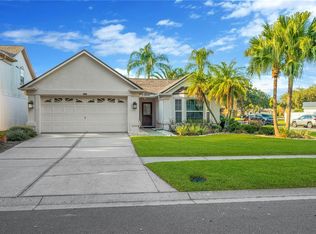Sold for $415,000 on 04/05/24
$415,000
1713 Comstock Pl, Brandon, FL 33511
3beds
1,615sqft
Single Family Residence
Built in 1990
9,148 Square Feet Lot
$414,200 Zestimate®
$257/sqft
$2,381 Estimated rent
Home value
$414,200
$389,000 - $439,000
$2,381/mo
Zestimate® history
Loading...
Owner options
Explore your selling options
What's special
Welcome to the Sterling Ranch community of Brandon! This charming 3 bedroom, 2 bathroom property features a fully fenced yard, sparkling screened in swimming pool, and recent upgrades throughout. The roof is brand NEW so you can check that big ticket item off your to do list! As you step inside, you'll immediately notice the spacious formal living room and dining area, perfect for entertaining guests. The entire interior has been tastefully remodeled with new carpeting in most areas and fresh paint, providing a welcoming and modern atmosphere. The beautifully renovated kitchen is equipped with brand new granite countertops, stainless steel appliances, and ample cabinet space. Adjacent to the kitchen is a separate eating area and a large great room, complete with a sliding glass door leading out to the screened lanai and sparkling pool. The bedrooms are split for privacy and each offers generous living space, while the primary bedroom boasts a spacious walk-in closet and an updated ensuite bathroom with a dual sink vanity, elegant porcelain floors, and a luxurious walk-in shower. Step outside to your own private paradise, where a recently resurfaced swimming pool awaits in the fully fenced backyard. The pool comes with an auto cleaner and pool sweep, so maintenance is a breeze! Whether you're unwinding after a long day or enjoying weekend barbecues, this outdoor space is sure to impress. Sterling Ranch is a quiet community with playgrounds, parks, and a community swimming pool for its residents. You’ll be conveniently close with all that Brandon has to offer, including shopping and dining galore and have easy access to I-75 and the Selmon Expressway. Don’t let this one pass you by! Come and see it today!
Zillow last checked: 8 hours ago
Listing updated: April 05, 2024 at 02:04pm
Listing Provided by:
Levi Stubbs 813-598-6841,
GREEN STAR REALTY, INC. 813-598-6841,
Tracy Stubbs 813-802-9323,
GREEN STAR REALTY, INC.
Bought with:
Maureen Ivey, 3023056
GREEN STAR REALTY, INC.
Levi Stubbs, 3203660
GREEN STAR REALTY, INC.
Source: Stellar MLS,MLS#: T3506369 Originating MLS: Tampa
Originating MLS: Tampa

Facts & features
Interior
Bedrooms & bathrooms
- Bedrooms: 3
- Bathrooms: 2
- Full bathrooms: 2
Primary bedroom
- Features: Walk-In Closet(s)
- Level: First
- Dimensions: 14x16
Great room
- Level: First
- Dimensions: 18x11
Kitchen
- Level: First
- Dimensions: 13x11
Heating
- Central, Electric
Cooling
- Central Air
Appliances
- Included: Dishwasher, Disposal, Electric Water Heater, Microwave, Range, Range Hood, Refrigerator, Water Softener
- Laundry: Inside
Features
- Ceiling Fan(s), Eating Space In Kitchen, High Ceilings, Kitchen/Family Room Combo, Stone Counters, Thermostat, Vaulted Ceiling(s), Walk-In Closet(s)
- Flooring: Carpet, Ceramic Tile, Porcelain Tile, Tile
- Doors: Sliding Doors
- Windows: Blinds
- Has fireplace: No
Interior area
- Total structure area: 2,075
- Total interior livable area: 1,615 sqft
Property
Parking
- Total spaces: 2
- Parking features: Driveway, Garage Door Opener
- Attached garage spaces: 2
- Has uncovered spaces: Yes
Accessibility
- Accessibility features: Accessible Full Bath
Features
- Levels: One
- Stories: 1
- Patio & porch: Rear Porch, Screened
- Exterior features: Irrigation System, Lighting, Private Mailbox, Rain Gutters, Sidewalk
- Has private pool: Yes
- Pool features: Auto Cleaner, In Ground, Lighting, Pool Sweep, Screen Enclosure
- Fencing: Vinyl,Wood
- Has view: Yes
- View description: Pool
Lot
- Size: 9,148 sqft
- Features: Oversized Lot, Sidewalk
- Residential vegetation: Mature Landscaping, Trees/Landscaped
Details
- Parcel number: U0530202NH00000200015.0
- Zoning: PD
- Special conditions: None
Construction
Type & style
- Home type: SingleFamily
- Property subtype: Single Family Residence
Materials
- Block, Stucco
- Foundation: Slab
- Roof: Shingle
Condition
- New construction: No
- Year built: 1990
Utilities & green energy
- Sewer: Public Sewer
- Water: Public
- Utilities for property: Cable Available, Electricity Connected, Public, Sewer Connected, Water Connected
Community & neighborhood
Community
- Community features: Deed Restrictions, Park, Playground, Pool, Sidewalks
Location
- Region: Brandon
- Subdivision: STERLING RANCH UNTS 7 8 & 9
HOA & financial
HOA
- Has HOA: Yes
- HOA fee: $29 monthly
- Amenities included: Playground, Park, Pool, Recreation Facilities
- Services included: Community Pool, Maintenance Grounds, Manager, Recreational Facilities
- Association name: Real Manage
- Association phone: 866-473-2573
Other fees
- Pet fee: $0 monthly
Other financial information
- Total actual rent: 0
Other
Other facts
- Listing terms: Cash,Conventional,FHA,VA Loan
- Ownership: Fee Simple
- Road surface type: Paved
Price history
| Date | Event | Price |
|---|---|---|
| 4/5/2024 | Sold | $415,000$257/sqft |
Source: | ||
| 3/8/2024 | Pending sale | $415,000$257/sqft |
Source: | ||
| 3/6/2024 | Listed for sale | $415,000$257/sqft |
Source: | ||
| 2/26/2024 | Pending sale | $415,000$257/sqft |
Source: | ||
| 2/22/2024 | Listed for sale | $415,000$257/sqft |
Source: | ||
Public tax history
| Year | Property taxes | Tax assessment |
|---|---|---|
| 2024 | $5,384 +7.8% | $284,555 +16.1% |
| 2023 | $4,993 +7.9% | $245,132 +10% |
| 2022 | $4,627 +12.3% | $222,847 +10% |
Find assessor info on the county website
Neighborhood: 33511
Nearby schools
GreatSchools rating
- 5/10Symmes Elementary SchoolGrades: PK-5Distance: 1.5 mi
- 3/10Spoto High SchoolGrades: 9-12Distance: 2.4 mi
Schools provided by the listing agent
- Elementary: Symmes-HB
- Middle: McLane-HB
- High: Spoto High-HB
Source: Stellar MLS. This data may not be complete. We recommend contacting the local school district to confirm school assignments for this home.
Get a cash offer in 3 minutes
Find out how much your home could sell for in as little as 3 minutes with a no-obligation cash offer.
Estimated market value
$414,200
Get a cash offer in 3 minutes
Find out how much your home could sell for in as little as 3 minutes with a no-obligation cash offer.
Estimated market value
$414,200

