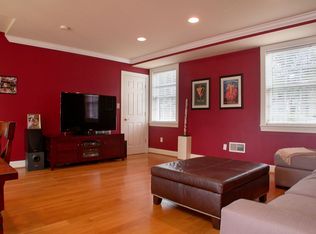Fabulous Highlands Colonial with the most incredible curb appeal! Located on a quiet cut-de-sac, this stunning home features wonderful original details as well as modern updates for today's living. Enjoy your morning coffee on the stately front porch with views of the gorgeous front yard with newly added circular drive. Inside, the wide entry hall is flanked on either side by the formal dining and living rooms, each with original hardwood floors. The chef's kitchen boasts custom cabinetry, granite countertops, and top of the line appliances. A charming powder room and bright sunroom complete this level. Upstairs, you'll find the master suite with large walk-in closet and master bathroom, as well as two spacious bedrooms and another full bath. The finished third floor features two additional bedrooms as well as a full bathroom - perfect for guests or teenagers! You're sure to be amazed at the fully finished walkout basement, a rare find in the Highlands. There is a large family room, additional kitchen, professionally remodeled bathroom, as well as two bonus rooms, one of which is currently used as a bedroom. A 2.5 car garage and professionally landscaped backyard complete this wonderful Highlands classic!
This property is off market, which means it's not currently listed for sale or rent on Zillow. This may be different from what's available on other websites or public sources.
