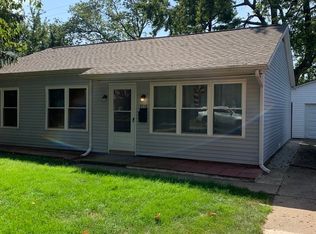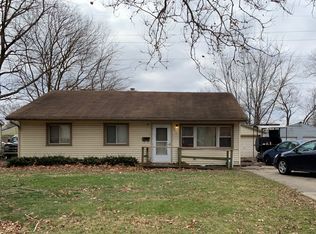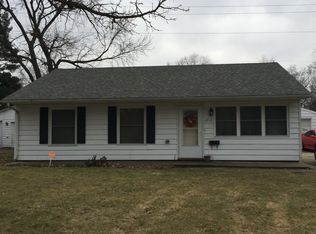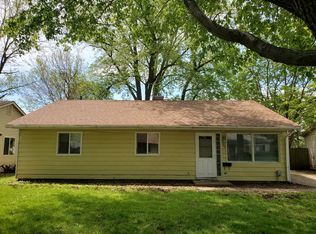Closed
$115,000
1713 Burnetta St, Champaign, IL 61821
3beds
1,073sqft
Single Family Residence
Built in 1957
7,200 Square Feet Lot
$147,300 Zestimate®
$107/sqft
$1,394 Estimated rent
Home value
$147,300
$134,000 - $161,000
$1,394/mo
Zestimate® history
Loading...
Owner options
Explore your selling options
What's special
THREE BEDROOM ONE FULL BATH WITH A TWO CAR DETACHED GARAGE WITH WORKSHOP ATTACHED TO THE GARAGE . NEW FLOORING HAS JUST BEEN INSTALLED IN ALL ROOMS..NEW VINYL SIDING JUST INSTALLED ON THE WEST SIDE OF THE GARAGE AS WELL AS TWO NEW OVERHEAD DOORS. CONCRETE PAD IN THE BACK YARD AS WELL AS CONCRETE DRIVEWAY ON THE EAST SIDE LEADING TO THE TWO CAR DETACHED GARAGE WITH ELECRICITY AND LARGE WORKSHOP. SECURITY LIGHT ON THE EAST SIDE OF THE HOME.. VINYL EXTERIOR SIDING ON THE HOME..MODERN KITCHEN CABINETS AND COUNTERTOPS NO APPLIANCES..ADDITIONAL CABINETS INSTALLED IN THE LAUNDRY ROOM JUST OFF THE KITCHEN AND BACK DOOR..ONLY OWNER OCCUPANT OFFERS WILL BE LOOKED AT DURING THE FIRST 30 DAYS WHICH WILL END ON 13 SEPTEMBER. THEN INVESTOR OFFERS WILL BE REVIEWED..INSERT EARNEST MONEY AMOUNT IN THE CONTRACT BUT DO NOT ACCEPT CHECKS AT THIS TIME AS CLOSING AGENT HAS NOT YET BEEN DETERMINED..SELLER WILL MAKE NO REPAIRS OR GIVE ANY CREDITS ON THIS PROPERTY..UTILITIES ARE ON. SUPRA BLUE KEY BOX IS ON THE BACK DOOR ""HIGHEST AND BEST OFFERS MUST BE RECEIVED BY THE LISTING AGENT PRIOR TO 11PM CST ON 21 AUG ""
Zillow last checked: 8 hours ago
Listing updated: October 27, 2024 at 03:43pm
Listing courtesy of:
Herman Fogal 217-840-1941,
REALTY 2000,INC
Bought with:
Carol Meinhart, ABR,GRI,SFR
The Real Estate Group,Inc
Source: MRED as distributed by MLS GRID,MLS#: 11972106
Facts & features
Interior
Bedrooms & bathrooms
- Bedrooms: 3
- Bathrooms: 1
- Full bathrooms: 1
Primary bedroom
- Features: Flooring (Wood Laminate), Window Treatments (All), Bathroom (Full)
- Level: Main
- Area: 150 Square Feet
- Dimensions: 15X10
Bedroom 2
- Features: Flooring (Wood Laminate), Window Treatments (All)
- Level: Main
- Area: 110 Square Feet
- Dimensions: 11X10
Bedroom 3
- Features: Flooring (Vinyl), Window Treatments (All)
- Level: Main
- Area: 100 Square Feet
- Dimensions: 10X10
Kitchen
- Features: Flooring (Wood Laminate)
- Level: Main
- Area: 132 Square Feet
- Dimensions: 12X11
Laundry
- Features: Flooring (Wood Laminate)
- Level: Main
- Area: 40 Square Feet
- Dimensions: 5X8
Living room
- Features: Flooring (Wood Laminate), Window Treatments (All)
- Level: Main
- Area: 225 Square Feet
- Dimensions: 15X15
Heating
- Natural Gas
Cooling
- Central Air
Appliances
- Laundry: Main Level, In Unit
Features
- 1st Floor Bedroom, 1st Floor Full Bath
- Windows: Screens
- Basement: None
- Attic: Unfinished
Interior area
- Total structure area: 1,073
- Total interior livable area: 1,073 sqft
- Finished area below ground: 0
Property
Parking
- Total spaces: 2
- Parking features: Asphalt, No Garage, On Site, Garage Owned, Detached, Garage
- Garage spaces: 2
Accessibility
- Accessibility features: No Disability Access
Features
- Stories: 1
- Fencing: Fenced
Lot
- Size: 7,200 sqft
- Dimensions: 60 X 120
Details
- Additional structures: Workshop
- Parcel number: 412002302008
- Special conditions: None
Construction
Type & style
- Home type: SingleFamily
- Architectural style: Ranch
- Property subtype: Single Family Residence
Materials
- Vinyl Siding
- Roof: Asphalt
Condition
- New construction: No
- Year built: 1957
- Major remodel year: 2020
Details
- Builder model: RANCH
Utilities & green energy
- Electric: Circuit Breakers
- Sewer: Public Sewer
- Water: Public
Community & neighborhood
Community
- Community features: Curbs, Sidewalks, Street Lights, Street Paved
Location
- Region: Champaign
- Subdivision: Garden Hills
HOA & financial
HOA
- Services included: None
Other
Other facts
- Listing terms: Cash
- Ownership: Fee Simple
Price history
| Date | Event | Price |
|---|---|---|
| 10/25/2024 | Sold | $115,000+15.1%$107/sqft |
Source: | ||
| 8/23/2024 | Pending sale | $99,900$93/sqft |
Source: | ||
| 8/12/2024 | Listed for sale | $99,900+21.8%$93/sqft |
Source: | ||
| 8/27/2003 | Sold | $82,000$76/sqft |
Source: Public Record | ||
Public tax history
| Year | Property taxes | Tax assessment |
|---|---|---|
| 2024 | $2,716 +6.2% | $31,150 +9.8% |
| 2023 | $2,558 +37.9% | $28,370 +8.4% |
| 2022 | $1,855 +3.1% | $26,170 +2% |
Find assessor info on the county website
Neighborhood: 61821
Nearby schools
GreatSchools rating
- 3/10Dr Howard Elementary SchoolGrades: K-5Distance: 1.3 mi
- 3/10Franklin Middle SchoolGrades: 6-8Distance: 1.2 mi
- 6/10Centennial High SchoolGrades: 9-12Distance: 2 mi
Schools provided by the listing agent
- Elementary: Champaign Elementary School
- Middle: Champaign Junior High School
- High: Central High School
- District: 4
Source: MRED as distributed by MLS GRID. This data may not be complete. We recommend contacting the local school district to confirm school assignments for this home.

Get pre-qualified for a loan
At Zillow Home Loans, we can pre-qualify you in as little as 5 minutes with no impact to your credit score.An equal housing lender. NMLS #10287.



