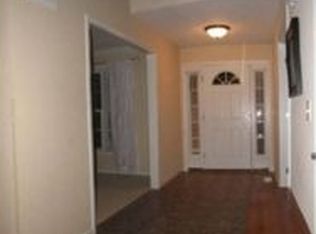Closed
$414,900
1713 Blue Spruce Ct, Normal, IL 61761
4beds
4,080sqft
Single Family Residence
Built in 2003
-- sqft lot
$432,000 Zestimate®
$102/sqft
$3,492 Estimated rent
Home value
$432,000
$397,000 - $471,000
$3,492/mo
Zestimate® history
Loading...
Owner options
Explore your selling options
What's special
Welcome to this desired Wintergreen neighborhood on a cul dec sac street, short distance to sought after schools, parks, trails and shopping. 4 bedroom 3 1/2 bath, 3 car garage, traditional 2 story home. You enter to an open two story foyer with high ceilings, Maple hardwood flooring and stairway with wrought iron railings, arched doorways, and custom windows. The large living room features a warm fireplace, and opens to the bright and cheerful kitchen with quartz countertops, white cabinetry, planning desk, tile backsplash, and stainless steel appliances. The large island provides entertaining space for friends and family. There is a separate living and formal dining area with trey ceilings. Doors lead to the relaxing 18 x 16 custom paver patio with fire pit, semi private, charming yard with mature trees and landscaping. Upstairs, the primary suite has a relaxing soaking tub, separate walk in shower, 2 spacious walk in closest's and double sinks. The additional bedrooms up offers nice sized closets, and shared bath with dual sinks. It has fully finished basement with full bath and ready for you to enjoy. The secondary staircase leads to the garage and great storage space. Move in ready for you!
Zillow last checked: 8 hours ago
Listing updated: April 25, 2025 at 08:21am
Listing courtesy of:
Kimberly Bliss 309-275-3707,
Coldwell Banker Real Estate Group
Bought with:
Bev Virgil, GRI
Coldwell Banker Real Estate Group
Source: MRED as distributed by MLS GRID,MLS#: 12297902
Facts & features
Interior
Bedrooms & bathrooms
- Bedrooms: 4
- Bathrooms: 4
- Full bathrooms: 3
- 1/2 bathrooms: 1
Primary bedroom
- Features: Bathroom (Full)
- Level: Second
- Area: 240 Square Feet
- Dimensions: 15X16
Bedroom 2
- Level: Second
- Area: 156 Square Feet
- Dimensions: 12X13
Bedroom 3
- Level: Second
- Area: 132 Square Feet
- Dimensions: 11X12
Bedroom 4
- Level: Second
- Area: 156 Square Feet
- Dimensions: 12X13
Dining room
- Level: Main
- Area: 156 Square Feet
- Dimensions: 12X13
Family room
- Level: Main
- Area: 272 Square Feet
- Dimensions: 16X17
Other
- Level: Basement
- Area: 812 Square Feet
- Dimensions: 28X29
Kitchen
- Features: Kitchen (Eating Area-Breakfast Bar, Island, Pantry-Closet)
- Level: Main
- Area: 300 Square Feet
- Dimensions: 15X20
Laundry
- Level: Main
- Area: 81 Square Feet
- Dimensions: 9X9
Living room
- Level: Main
- Area: 168 Square Feet
- Dimensions: 12X14
Heating
- Natural Gas
Cooling
- Central Air
Appliances
- Included: Range, Microwave, Dishwasher, Refrigerator, Washer, Dryer
- Laundry: Main Level, None
Features
- Separate Dining Room
- Flooring: Hardwood
- Basement: Finished,Exterior Entry,Egress Window,Rec/Family Area,Full
- Number of fireplaces: 1
- Fireplace features: Gas Starter, Family Room
Interior area
- Total structure area: 4,080
- Total interior livable area: 4,080 sqft
- Finished area below ground: 812
Property
Parking
- Total spaces: 3
- Parking features: On Site, Garage Owned, Attached, Garage
- Attached garage spaces: 3
Accessibility
- Accessibility features: No Disability Access
Features
- Stories: 2
Lot
- Dimensions: 117X96X98X91
Details
- Parcel number: 1415380013
- Special conditions: Corporate Relo
Construction
Type & style
- Home type: SingleFamily
- Architectural style: Traditional
- Property subtype: Single Family Residence
Materials
- Vinyl Siding, Brick
Condition
- New construction: No
- Year built: 2003
Utilities & green energy
- Sewer: Public Sewer
- Water: Public
Community & neighborhood
Community
- Community features: Park, Curbs, Sidewalks, Street Lights, Street Paved
Location
- Region: Normal
- Subdivision: Wintergreen
HOA & financial
HOA
- Has HOA: Yes
- HOA fee: $300 annually
- Services included: None
Other
Other facts
- Listing terms: Conventional
- Ownership: Fee Simple w/ HO Assn.
Price history
| Date | Event | Price |
|---|---|---|
| 4/25/2025 | Sold | $414,900-1.2%$102/sqft |
Source: | ||
| 3/6/2025 | Pending sale | $419,900$103/sqft |
Source: | ||
| 3/6/2025 | Contingent | $419,900$103/sqft |
Source: | ||
| 2/27/2025 | Price change | $419,900-2.3%$103/sqft |
Source: | ||
| 2/26/2025 | Listed for sale | $429,900$105/sqft |
Source: | ||
Public tax history
| Year | Property taxes | Tax assessment |
|---|---|---|
| 2023 | $9,339 +6.1% | $115,111 +10.7% |
| 2022 | $8,803 +3.9% | $103,994 +6% |
| 2021 | $8,472 | $98,117 +1% |
Find assessor info on the county website
Neighborhood: 61761
Nearby schools
GreatSchools rating
- 8/10Prairieland Elementary SchoolGrades: K-5Distance: 0.4 mi
- 3/10Parkside Jr High SchoolGrades: 6-8Distance: 3 mi
- 7/10Normal Community West High SchoolGrades: 9-12Distance: 2.9 mi
Schools provided by the listing agent
- Elementary: Prairieland Elementary
- Middle: Parkside Jr High
- High: Normal Community West High Schoo
- District: 5
Source: MRED as distributed by MLS GRID. This data may not be complete. We recommend contacting the local school district to confirm school assignments for this home.

Get pre-qualified for a loan
At Zillow Home Loans, we can pre-qualify you in as little as 5 minutes with no impact to your credit score.An equal housing lender. NMLS #10287.

