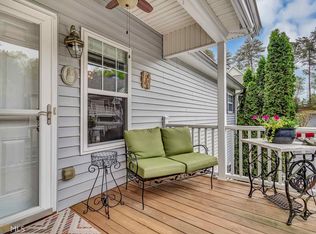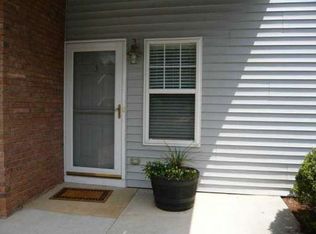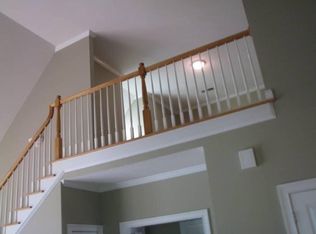Closed
$338,000
1713 Bald Ridge Marina Rd APT 4, Cumming, GA 30041
2beds
1,360sqft
Condominium, Residential
Built in 2000
-- sqft lot
$323,300 Zestimate®
$249/sqft
$2,001 Estimated rent
Home value
$323,300
$304,000 - $343,000
$2,001/mo
Zestimate® history
Loading...
Owner options
Explore your selling options
What's special
Enjoy Maintenance Free Living steps to Bald Ridge Marina on Lake Lanier, Cumming, GA, Forsyth County. The scenic views surrounding this charming two bedroom, two bath condominium makes this a welcoming and relaxing retreat. This beautifully remodeled and decorated home has fabulous upgrades throughout. The very spacious floorplan has a place for everything including great storage space! It boasts 2 amazing Primary suites with large walk-in closets, a loft that is perfect for a home office, flex space. Entertain guests by grilling or relaxing on your large back deck overlooking seasonal views of Lake Lanier. The sunrises are spectacular! Great location. Only one mile to GA 400 (Exit 15) off Bald Ridge Marina Rd., Market Place Blvd., CostCo. Close to shops, restaurants, Northside Forsyth Hospital and entertainment including the new Cumming City Center. No Rental Restrictions.
Zillow last checked: 8 hours ago
Listing updated: June 13, 2023 at 10:56pm
Listing Provided by:
LISA K HARTLEY HOWELL,
Keller Williams Realty Community Partners
Bought with:
ANNE CINTRON, 180231
Berkshire Hathaway HomeServices Georgia Properties
Source: FMLS GA,MLS#: 7186375
Facts & features
Interior
Bedrooms & bathrooms
- Bedrooms: 2
- Bathrooms: 2
- Full bathrooms: 2
- Main level bathrooms: 2
- Main level bedrooms: 2
Primary bedroom
- Features: Double Master Bedroom, Master on Main, Split Bedroom Plan
- Level: Double Master Bedroom, Master on Main, Split Bedroom Plan
Bedroom
- Features: Double Master Bedroom, Master on Main, Split Bedroom Plan
Primary bathroom
- Features: Soaking Tub, Tub/Shower Combo
Dining room
- Features: Open Concept
Kitchen
- Features: Cabinets White, Pantry, Stone Counters
Heating
- Central, Electric, Heat Pump, Hot Water
Cooling
- Ceiling Fan(s), Central Air, Heat Pump
Appliances
- Included: Dishwasher, Dryer, Electric Range, Electric Water Heater, Microwave, Refrigerator, Washer
- Laundry: Common Area, In Hall, Laundry Closet, Main Level
Features
- Vaulted Ceiling(s), Walk-In Closet(s)
- Flooring: Carpet, Ceramic Tile, Laminate
- Windows: Double Pane Windows, Insulated Windows, Skylight(s)
- Basement: None
- Attic: Pull Down Stairs
- Number of fireplaces: 1
- Fireplace features: Family Room, Gas Log
- Common walls with other units/homes: End Unit,No One Above
Interior area
- Total structure area: 1,360
- Total interior livable area: 1,360 sqft
Property
Parking
- Total spaces: 2
- Parking features: Assigned, Parking Lot
Accessibility
- Accessibility features: None
Features
- Levels: One
- Stories: 1
- Patio & porch: Covered, Deck, Front Porch
- Exterior features: Awning(s), Balcony, Storage, No Dock
- Pool features: None
- Spa features: None
- Fencing: None
- Has view: Yes
- View description: Lake, Trees/Woods, Other
- Has water view: Yes
- Water view: Lake
- Waterfront features: None
- Body of water: Lanier
Lot
- Size: 9,583 sqft
- Features: Level, Private, Wooded, Other
Details
- Additional structures: None
- Parcel number: 196 494
- Other equipment: None
- Horse amenities: None
Construction
Type & style
- Home type: Condo
- Architectural style: Traditional,Other
- Property subtype: Condominium, Residential
- Attached to another structure: Yes
Materials
- Brick Front, Vinyl Siding
- Foundation: Concrete Perimeter
- Roof: Composition,Shingle
Condition
- Resale
- New construction: No
- Year built: 2000
Utilities & green energy
- Electric: 110 Volts, 220 Volts in Laundry
- Sewer: Septic Tank
- Water: Public
- Utilities for property: Cable Available, Electricity Available, Phone Available, Water Available
Green energy
- Energy efficient items: Appliances
- Energy generation: None
Community & neighborhood
Security
- Security features: Security Lights
Community
- Community features: Homeowners Assoc, Near Schools, Near Shopping, Street Lights, Other
Location
- Region: Cumming
- Subdivision: Bald Ridge Landing Condominiums
HOA & financial
HOA
- Has HOA: Yes
- HOA fee: $250 monthly
- Services included: Maintenance Structure, Maintenance Grounds, Trash, Water
Other
Other facts
- Listing terms: Cash,Conventional
- Ownership: Condominium
- Road surface type: Asphalt, Paved
Price history
| Date | Event | Price |
|---|---|---|
| 6/9/2023 | Sold | $338,000-2%$249/sqft |
Source: | ||
| 6/7/2023 | Pending sale | $345,000$254/sqft |
Source: | ||
| 6/7/2023 | Listed for sale | $345,000$254/sqft |
Source: | ||
| 5/5/2023 | Contingent | $345,000$254/sqft |
Source: | ||
| 4/24/2023 | Listed for sale | $345,000$254/sqft |
Source: | ||
Public tax history
Tax history is unavailable.
Neighborhood: 30041
Nearby schools
GreatSchools rating
- 5/10Cumming Elementary SchoolGrades: PK-5Distance: 2 mi
- 5/10Otwell Middle SchoolGrades: 6-8Distance: 2.1 mi
- 8/10Forsyth Central High SchoolGrades: 9-12Distance: 2.4 mi
Schools provided by the listing agent
- Elementary: Cumming
- Middle: Otwell
- High: Forsyth Central
Source: FMLS GA. This data may not be complete. We recommend contacting the local school district to confirm school assignments for this home.
Get a cash offer in 3 minutes
Find out how much your home could sell for in as little as 3 minutes with a no-obligation cash offer.
Estimated market value
$323,300
Get a cash offer in 3 minutes
Find out how much your home could sell for in as little as 3 minutes with a no-obligation cash offer.
Estimated market value
$323,300


