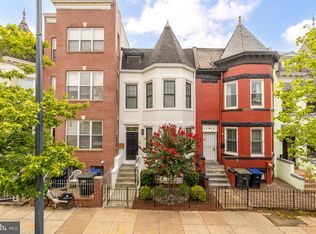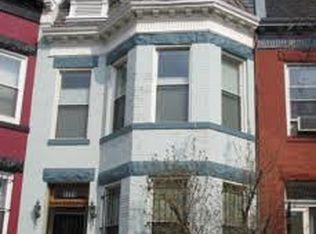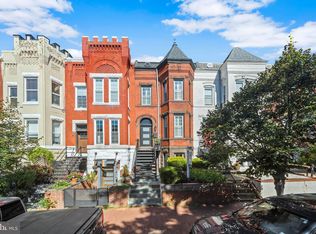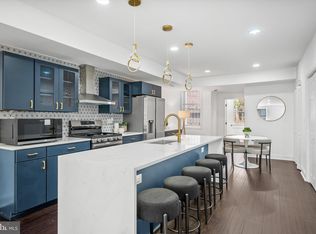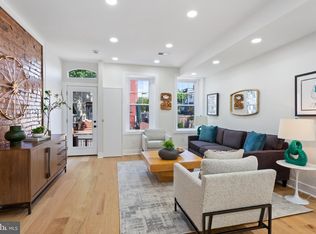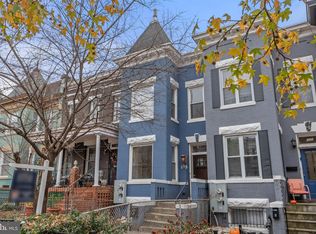2 Parking Spots in Rear!!! Welcome to 1713 4th Street NW—a beautifully reimagined, light-filled two-level row-home in the heart of the vibrant Shaw neighborhood. This stunning residence seamlessly blends classic DC charm with modern sophistication, offering high ceilings, expansive windows, and an open, airy floor plan designed for today’s lifestyle. Step inside to discover a warm and inviting living area where an exposed brick accent wall and architectural staircase set the tone for timeless character. The flow continues into a dedicated dining space and a gourmet kitchen at the rear of the home—featuring shaker-style white cabinetry, granite countertops, a custom tile backsplash, stainless steel appliances with gas cooking, and a large waterfall island perfect for casual dining or entertaining. The main level showcases gleaming hardwood floors, fresh designer paint, and an updated powder room, plus direct access to a private deck and fenced backyard—an ideal retreat for outdoor gatherings or quiet mornings with coffee. Upstairs, you’ll find three spacious bedrooms, all with ceiling fans and wood flooring, along with two updated full baths. The primary suite offers a serene escape with a luxurious en-suite bath and generous closet space. A washer and dryer are conveniently located on the upper level for easy living. Completing this perfect package are two private parking spaces in the rear, a rare and valuable feature in the city. Situated just blocks from the Shaw-Howard Metro, and steps from some of DC’s most beloved spots—Big Bear Café, The Royal, Dacha Beer Garden, Boundary Stone, Beau Thai, and the Bloomingdale Farmers Market—this home offers the ultimate in urban DC living with a neighborhood that’s as dynamic as it is welcoming.
Pending
$949,900
1713 4th St NW, Washington, DC 20001
3beds
2,164sqft
Est.:
Townhouse
Built in 1900
1,584 Square Feet Lot
$922,800 Zestimate®
$439/sqft
$-- HOA
What's special
- 53 days |
- 217 |
- 12 |
Zillow last checked: 8 hours ago
Listing updated: December 08, 2025 at 01:05pm
Listed by:
Deyi Awadallah 703-501-5252,
D.S.A. Properties & Investments LLC
Source: Bright MLS,MLS#: DCDC2229772
Facts & features
Interior
Bedrooms & bathrooms
- Bedrooms: 3
- Bathrooms: 3
- Full bathrooms: 2
- 1/2 bathrooms: 1
- Main level bathrooms: 1
Basement
- Area: 1050
Heating
- Central, Natural Gas
Cooling
- Central Air, Electric
Appliances
- Included: Microwave, Cooktop, Dishwasher, Disposal, Dryer, Oven, Refrigerator, Stainless Steel Appliance(s), Washer, Gas Water Heater
- Laundry: Has Laundry, Upper Level, Dryer In Unit, Washer In Unit
Features
- Bathroom - Tub Shower, Bathroom - Walk-In Shower, Breakfast Area, Ceiling Fan(s), Dining Area, Open Floorplan, Eat-in Kitchen, Kitchen - Gourmet, Kitchen Island, Kitchen - Table Space, Primary Bath(s), Recessed Lighting, Upgraded Countertops, Other, High Ceilings
- Flooring: Hardwood, Ceramic Tile, Wood
- Doors: Sliding Glass
- Windows: Bay/Bow
- Has basement: No
- Has fireplace: No
Interior area
- Total structure area: 3,214
- Total interior livable area: 2,164 sqft
- Finished area above ground: 2,164
- Finished area below ground: 0
Property
Parking
- Total spaces: 2
- Parking features: Paved, On Street, Other, Driveway
- Uncovered spaces: 2
Accessibility
- Accessibility features: None
Features
- Levels: Two
- Stories: 2
- Patio & porch: Deck
- Pool features: None
- Fencing: Back Yard
Lot
- Size: 1,584 Square Feet
- Features: Unknown Soil Type
Details
- Additional structures: Above Grade, Below Grade
- Parcel number: 0519//0050
- Zoning: RF1
- Special conditions: Standard
Construction
Type & style
- Home type: Townhouse
- Architectural style: Victorian
- Property subtype: Townhouse
Materials
- Brick
- Foundation: Other
Condition
- Excellent
- New construction: No
- Year built: 1900
- Major remodel year: 2025
Utilities & green energy
- Sewer: Public Sewer
- Water: Public
Community & HOA
Community
- Subdivision: Old City #2
HOA
- Has HOA: No
Location
- Region: Washington
Financial & listing details
- Price per square foot: $439/sqft
- Tax assessed value: $895,580
- Annual tax amount: $6,557
- Date on market: 10/30/2025
- Listing agreement: Exclusive Right To Sell
- Ownership: Fee Simple
Estimated market value
$922,800
$877,000 - $969,000
$5,529/mo
Price history
Price history
| Date | Event | Price |
|---|---|---|
| 12/9/2025 | Pending sale | $949,900$439/sqft |
Source: | ||
| 11/26/2025 | Listing removed | $949,900$439/sqft |
Source: | ||
| 10/30/2025 | Price change | $949,900-5%$439/sqft |
Source: | ||
| 8/22/2025 | Price change | $999,900-9%$462/sqft |
Source: | ||
| 6/4/2025 | Price change | $1,099,000-4.4%$508/sqft |
Source: | ||
Public tax history
Public tax history
| Year | Property taxes | Tax assessment |
|---|---|---|
| 2025 | $6,849 +4.4% | $895,580 +1.1% |
| 2024 | $6,557 +9.6% | $885,910 +0.6% |
| 2023 | $5,985 +9.2% | $880,700 +4.7% |
Find assessor info on the county website
BuyAbility℠ payment
Est. payment
$4,514/mo
Principal & interest
$3683
Property taxes
$499
Home insurance
$332
Climate risks
Neighborhood: Truxton Circle
Nearby schools
GreatSchools rating
- 4/10Seaton Elementary SchoolGrades: PK-5Distance: 0.5 mi
- 2/10Cardozo Education CampusGrades: 6-12Distance: 0.9 mi
Schools provided by the listing agent
- District: District Of Columbia Public Schools
Source: Bright MLS. This data may not be complete. We recommend contacting the local school district to confirm school assignments for this home.
- Loading
