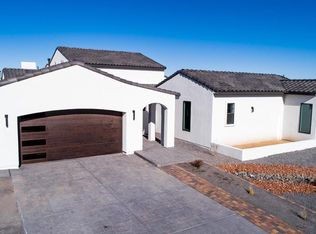Sold
Price Unknown
1713 21st Ave SE, Rio Rancho, NM 87124
4beds
3,657sqft
Single Family Residence
Built in 2018
0.5 Acres Lot
$1,027,100 Zestimate®
$--/sqft
$3,514 Estimated rent
Home value
$1,027,100
$924,000 - $1.14M
$3,514/mo
Zestimate® history
Loading...
Owner options
Explore your selling options
What's special
Built by the renowned, award-winning PS Custom Homes, this exceptional home with a casita wing is nestled in one of Rio Rancho's most desirable neighborhoods, surrounded by stunning custom homes and just minutes from Albuquerque. Perfectly located within a top-rated school district and near RUST Medical Center, shopping, restaurants, and family entertainment, this home offers the perfect blend of convenience and luxury. Thoughtfully designed with energy efficiency (owned solar) in mind, this superior home boasts a welcoming open floor plan, generously sized bedrooms with walk-in closets, and a spectacular gourmet kitchen featuring an oversized baker's pantry.
Zillow last checked: 8 hours ago
Listing updated: April 10, 2025 at 12:19pm
Listed by:
Venturi Realty Group 505-448-8888,
Real Broker, LLC
Bought with:
Venturi Realty Group
Real Broker, LLC
Source: SWMLS,MLS#: 1078052
Facts & features
Interior
Bedrooms & bathrooms
- Bedrooms: 4
- Bathrooms: 4
- Full bathrooms: 2
- 3/4 bathrooms: 2
Primary bedroom
- Level: Main
- Area: 288
- Dimensions: 16 x 18
Bedroom 2
- Level: Main
- Area: 165
- Dimensions: 15 x 11
Bedroom 3
- Level: Main
- Area: 143
- Dimensions: 11 x 13
Dining room
- Level: Main
- Area: 168
- Dimensions: 14 x 12
Kitchen
- Level: Main
- Area: 288
- Dimensions: 16 x 18
Living room
- Level: Main
- Area: 462
- Dimensions: 21 x 22
Heating
- Central, Forced Air
Cooling
- Multi Units, Refrigerated
Appliances
- Included: Built-In Gas Oven, Built-In Gas Range, Dryer, Dishwasher, Microwave, Refrigerator, Water Softener Owned, Washer
- Laundry: Washer Hookup, Electric Dryer Hookup, Gas Dryer Hookup
Features
- Bathtub, Ceiling Fan(s), Cathedral Ceiling(s), Separate/Formal Dining Room, Garden Tub/Roman Tub, High Ceilings, Home Office, In-Law Floorplan, Kitchen Island, Main Level Primary, Pantry, Soaking Tub, Separate Shower, Walk-In Closet(s), Central Vacuum
- Flooring: Carpet, Tile
- Windows: Double Pane Windows, Insulated Windows
- Has basement: No
- Number of fireplaces: 1
- Fireplace features: Custom
Interior area
- Total structure area: 3,657
- Total interior livable area: 3,657 sqft
Property
Parking
- Total spaces: 3
- Parking features: Attached, Finished Garage, Garage
- Attached garage spaces: 3
Accessibility
- Accessibility features: None
Features
- Levels: One
- Stories: 1
- Exterior features: Courtyard, Hot Tub/Spa, Private Yard
- Has spa: Yes
- Fencing: Wall
- Has view: Yes
Lot
- Size: 0.50 Acres
- Features: Landscaped, Planned Unit Development, Views
Details
- Parcel number: R024297
- Zoning description: R-1
Construction
Type & style
- Home type: SingleFamily
- Property subtype: Single Family Residence
Materials
- Frame, Synthetic Stucco
- Roof: Flat,Pitched,Tile
Condition
- Resale
- New construction: No
- Year built: 2018
Details
- Builder name: Ps Custom Homes
Utilities & green energy
- Sewer: Public Sewer
- Water: Public
- Utilities for property: Electricity Connected, Natural Gas Connected, Sewer Connected, Water Connected
Green energy
- Energy generation: Solar
Community & neighborhood
Security
- Security features: Security System, Smoke Detector(s)
Location
- Region: Rio Rancho
Other
Other facts
- Listing terms: Cash,Conventional,FHA,VA Loan
- Road surface type: Paved
Price history
| Date | Event | Price |
|---|---|---|
| 4/10/2025 | Sold | -- |
Source: | ||
| 3/4/2025 | Pending sale | $1,050,000$287/sqft |
Source: | ||
| 2/13/2025 | Listed for sale | $1,050,000+68%$287/sqft |
Source: | ||
| 4/12/2019 | Listing removed | $624,900$171/sqft |
Source: Realty One of New Mexico #935161 Report a problem | ||
| 4/4/2019 | Listed for sale | $624,900$171/sqft |
Source: Realty One of New Mexico #935161 Report a problem | ||
Public tax history
| Year | Property taxes | Tax assessment |
|---|---|---|
| 2025 | $7,435 -0.3% | $213,060 +3% |
| 2024 | $7,455 +2.6% | $206,854 +3% |
| 2023 | $7,263 +1.9% | $200,829 +3% |
Find assessor info on the county website
Neighborhood: Rio Rancho Estates
Nearby schools
GreatSchools rating
- 6/10Joe Harris ElementaryGrades: K-5Distance: 0.8 mi
- 5/10Lincoln Middle SchoolGrades: 6-8Distance: 2.5 mi
- 7/10Rio Rancho High SchoolGrades: 9-12Distance: 3.4 mi
Schools provided by the listing agent
- Elementary: Maggie Cordova
- Middle: Lincoln
- High: Rio Rancho
Source: SWMLS. This data may not be complete. We recommend contacting the local school district to confirm school assignments for this home.
Get a cash offer in 3 minutes
Find out how much your home could sell for in as little as 3 minutes with a no-obligation cash offer.
Estimated market value
$1,027,100
