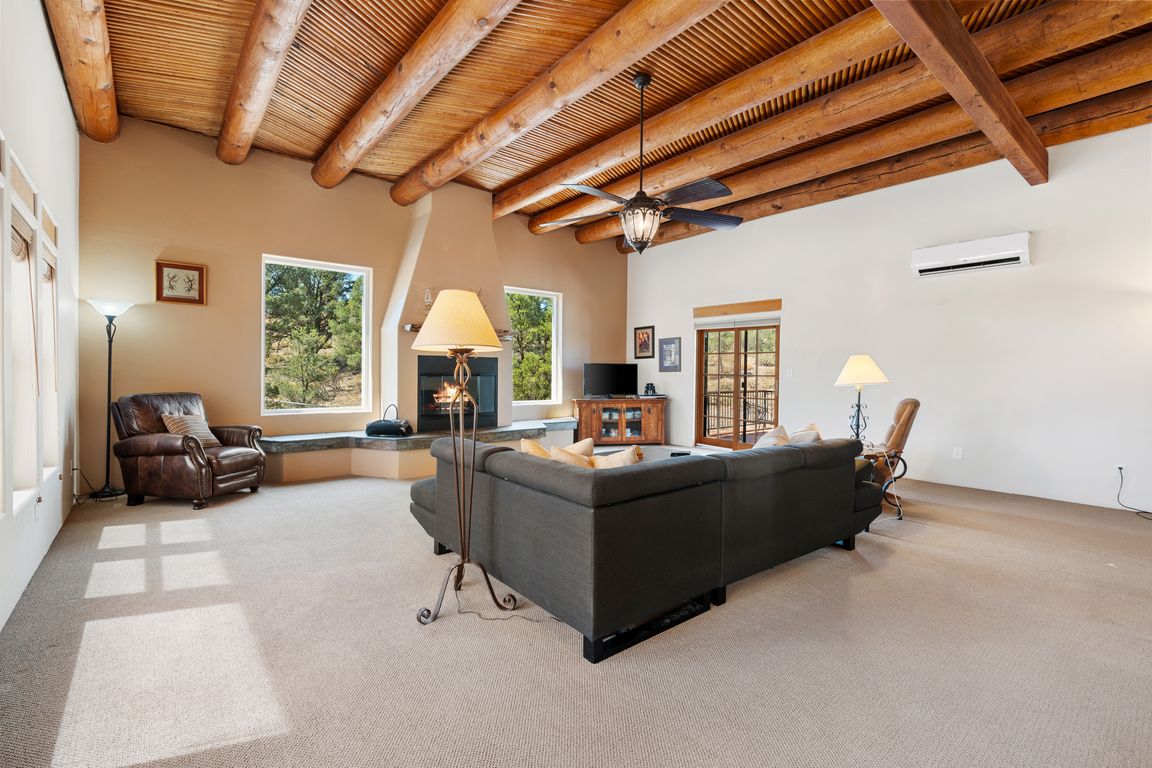
For sale
$750,000
3beds
4baths
2,933sqft
17129 W Buckhorn Dr, Peeples Valley, AZ 86332
3beds
4baths
2,933sqft
Single family residence
Built in 1998
5.06 Acres
9 Garage spaces
$256 price/sqft
What's special
Log beamFenced rear yardLatilla ceilingsLarge open deckSanta fe styleThree-mare motelGreat room
5 acres of amazing tree'd property with a 448 SQ ft ,three-mare motel & good-sized turnout. Large garage/Barn with tall rv garage door. Located off an easy dirt road. Can accommodate a horse trailer. The house is Santa Fe style with exposed Lintel above the windows & log beam, latilla ceilings. ...
- 187 days |
- 517 |
- 12 |
Source: ARMLS,MLS#: 6854088
Travel times
Living Room
Kitchen
Foyer
Zillow last checked: 7 hours ago
Listing updated: August 15, 2025 at 09:14am
Listed by:
Tammy Anderson 623-693-1677,
RealtyONEGroup Mountain Desert
Source: ARMLS,MLS#: 6854088

Facts & features
Interior
Bedrooms & bathrooms
- Bedrooms: 3
- Bathrooms: 4
Heating
- Mini Split
Cooling
- Ceiling Fan(s), Mini Split
Appliances
- Included: Gas Cooktop
Features
- High Speed Internet, Granite Counters, Double Vanity, Master Downstairs, Eat-in Kitchen, Breakfast Bar, Pantry, Full Bth Master Bdrm, Separate Shwr & Tub
- Flooring: Carpet, Laminate, Tile
- Windows: Double Pane Windows
- Has basement: No
- Has fireplace: Yes
- Fireplace features: Gas
- Furnished: Yes
Interior area
- Total structure area: 2,933
- Total interior livable area: 2,933 sqft
Property
Parking
- Total spaces: 9
- Parking features: RV Access/Parking, Extended Length Garage, Circular Driveway, Over Height Garage, RV Garage
- Garage spaces: 9
Features
- Stories: 2
- Patio & porch: Covered, Patio
- Exterior features: Balcony, Private Yard, Storage
- Pool features: None
- Spa features: None
- Fencing: Other,Partial,Wire
- Has view: Yes
- View description: Mountain(s)
Lot
- Size: 5.06 Acres
- Features: Natural Desert Back, Natural Desert Front
Details
- Parcel number: 20203004J
- Horses can be raised: Yes
- Horse amenities: Barn, Corral(s), Stall, Tack Room
Construction
Type & style
- Home type: SingleFamily
- Architectural style: Territorial/Santa Fe
- Property subtype: Single Family Residence
Materials
- Stucco, Wood Frame, Painted
- Roof: Reflective Coating,Foam
Condition
- Year built: 1998
Utilities & green energy
- Sewer: Septic Tank
- Water: Pvt Water Company
Community & HOA
Community
- Subdivision: Buckhorn Loop
HOA
- Has HOA: No
- Services included: No Fees
Location
- Region: Peeples Valley
Financial & listing details
- Price per square foot: $256/sqft
- Tax assessed value: $721,978
- Annual tax amount: $4,176
- Date on market: 4/22/2025
- Listing terms: Cash,Conventional,FHA,USDA Loan,VA Loan
- Ownership: Fee Simple