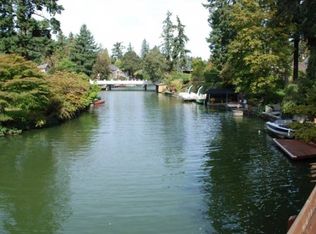Sold
$2,100,000
17129 Kelok Rd, Lake Oswego, OR 97034
3beds
2,896sqft
Residential, Single Family Residence
Built in 2014
6,098.4 Square Feet Lot
$2,028,200 Zestimate®
$725/sqft
$3,948 Estimated rent
Home value
$2,028,200
$1.89M - $2.19M
$3,948/mo
Zestimate® history
Loading...
Owner options
Explore your selling options
What's special
Move in ready on the Main Canal with "long" views down the canal. Situated on private lot this 2900 square foot home is ready for summer; great room concept, entertainers kitchen, covered outdoor paver patio, large Owner's Suite, 2 guest rooms and office/den. This one is perfect for that "lock and leave" or "full time" Lake Lifestyle.
Zillow last checked: 8 hours ago
Listing updated: September 03, 2024 at 10:05am
Listed by:
Justin Harnish harnish@harnishproperties.com,
Harnish Company Realtors,
Errol Bradley 503-807-1460,
Harnish Company Realtors
Bought with:
Kelly Fitzmaurice, 200802099
Harnish Company Realtors
Source: RMLS (OR),MLS#: 24609616
Facts & features
Interior
Bedrooms & bathrooms
- Bedrooms: 3
- Bathrooms: 3
- Full bathrooms: 2
- Partial bathrooms: 1
- Main level bathrooms: 1
Primary bedroom
- Features: Bathroom, Builtin Features, Double Sinks, Soaking Tub, Tile Floor, Walkin Closet
- Level: Upper
- Area: 260
- Dimensions: 20 x 13
Bedroom 2
- Features: Walkin Closet, Wallto Wall Carpet
- Level: Upper
- Area: 154
- Dimensions: 14 x 11
Bedroom 3
- Features: Walkin Closet, Wallto Wall Carpet
- Level: Upper
- Area: 140
- Dimensions: 14 x 10
Dining room
- Features: Exterior Entry, Patio, Engineered Hardwood, Free Standing Range
- Level: Main
- Area: 247
- Dimensions: 19 x 13
Family room
- Features: Wallto Wall Carpet
- Level: Upper
- Area: 252
- Dimensions: 21 x 12
Kitchen
- Features: Eat Bar, Gas Appliances, Island, Pantry, Granite
- Level: Main
- Area: 190
- Width: 10
Heating
- Forced Air 95 Plus
Cooling
- Central Air
Appliances
- Included: Convection Oven, Dishwasher, Disposal, Free-Standing Range, Free-Standing Refrigerator, Gas Appliances, Microwave, Range Hood, Gas Water Heater
- Laundry: Laundry Room
Features
- Granite, High Speed Internet, Plumbed For Central Vacuum, Soaking Tub, Closet Organizer, Closet, Built-in Features, Sink, Walk-In Closet(s), Eat Bar, Kitchen Island, Pantry, Bathroom, Double Vanity
- Flooring: Engineered Hardwood, Wall to Wall Carpet, Tile
- Windows: Double Pane Windows
- Basement: Crawl Space
- Number of fireplaces: 1
- Fireplace features: Gas
Interior area
- Total structure area: 2,896
- Total interior livable area: 2,896 sqft
Property
Parking
- Total spaces: 1
- Parking features: Driveway, Off Street, Garage Door Opener, Attached, Oversized
- Attached garage spaces: 1
- Has uncovered spaces: Yes
Accessibility
- Accessibility features: Garage On Main, Utility Room On Main, Walkin Shower, Accessibility
Features
- Levels: Two
- Stories: 2
- Patio & porch: Covered Patio, Patio
- Exterior features: Dock, Exterior Entry
- Fencing: Fenced
- Has view: Yes
- View description: Lake, Trees/Woods
- Has water view: Yes
- Water view: Lake
- Waterfront features: Lake
- Body of water: Oswego Lake
Lot
- Size: 6,098 sqft
- Features: Level, Private, SqFt 5000 to 6999
Details
- Additional structures: Dock
- Parcel number: 00322537
Construction
Type & style
- Home type: SingleFamily
- Architectural style: Custom Style
- Property subtype: Residential, Single Family Residence
Materials
- Lap Siding, Stone
- Foundation: Concrete Perimeter
- Roof: Composition
Condition
- Resale
- New construction: No
- Year built: 2014
Utilities & green energy
- Gas: Gas
- Sewer: Public Sewer
- Water: Public
- Utilities for property: Cable Connected
Community & neighborhood
Security
- Security features: Security System
Location
- Region: Lake Oswego
- Subdivision: Main Canal
HOA & financial
HOA
- Has HOA: Yes
- HOA fee: $2,430 annually
- Amenities included: Lake Easement
- Second HOA fee: $7,500 one time
Other
Other facts
- Listing terms: Cash,Conventional
- Road surface type: Paved
Price history
| Date | Event | Price |
|---|---|---|
| 9/3/2024 | Sold | $2,100,000-12.3%$725/sqft |
Source: | ||
| 8/3/2024 | Pending sale | $2,395,000+41.3%$827/sqft |
Source: | ||
| 4/17/2019 | Listing removed | $1,695,000$585/sqft |
Source: KW Portland Premiere #18191047 Report a problem | ||
| 10/19/2018 | Listed for sale | $1,695,000+30.5%$585/sqft |
Source: Keller Williams Realty Portland Premiere #18191047 Report a problem | ||
| 1/20/2015 | Sold | $1,299,000$449/sqft |
Source: | ||
Public tax history
| Year | Property taxes | Tax assessment |
|---|---|---|
| 2025 | $22,234 +2.7% | $1,157,762 +3% |
| 2024 | $21,641 +3% | $1,124,041 +3% |
| 2023 | $21,005 +3.1% | $1,091,302 +3% |
Find assessor info on the county website
Neighborhood: Blue Heron
Nearby schools
GreatSchools rating
- 9/10Westridge Elementary SchoolGrades: K-5Distance: 0.5 mi
- 6/10Lakeridge Middle SchoolGrades: 6-8Distance: 0.7 mi
- 9/10Lakeridge High SchoolGrades: 9-12Distance: 1 mi
Schools provided by the listing agent
- Elementary: Westridge
- Middle: Lakeridge
- High: Lakeridge
Source: RMLS (OR). This data may not be complete. We recommend contacting the local school district to confirm school assignments for this home.
Get a cash offer in 3 minutes
Find out how much your home could sell for in as little as 3 minutes with a no-obligation cash offer.
Estimated market value$2,028,200
Get a cash offer in 3 minutes
Find out how much your home could sell for in as little as 3 minutes with a no-obligation cash offer.
Estimated market value
$2,028,200
