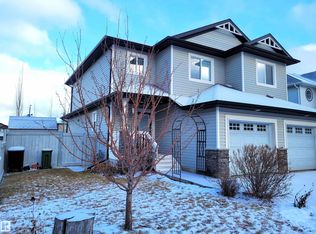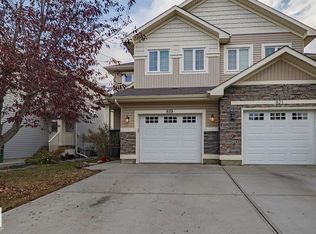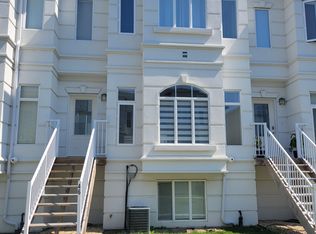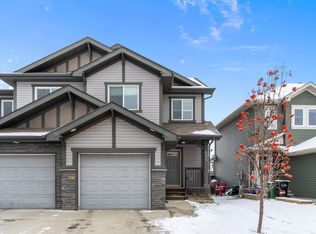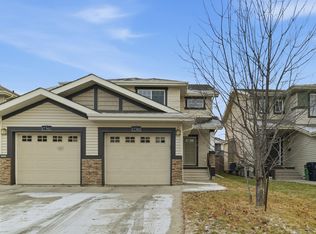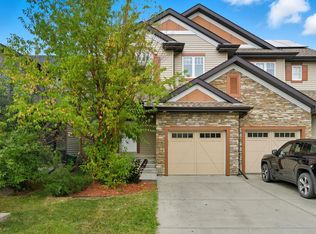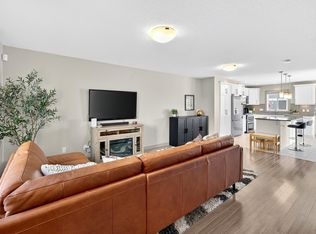RECENT UPGRADES: new kitchen appliances, new vinyl plank flooring on main floor, and roof shingles replaced in 2023. Welcome to this beautifully maintained 3 beds, 2.5 bath half duplex with single attached garage, perfectly situated on a quiet cul-de-sac in the heart of Windermere. The main floor boasts an open-concept layout featuring a spacious eat-in kitchen with clean, well-kept cabinets, a pantry & a raised dining bar. The cozy living room is warmed by a gas fireplace. while the dining area opens to a large deck & a fully fenced, landscaped backyard with a fire pit. Upstairs, the spacious primary suite includes a walk-in closet & a private 3-piece ensuite. 2 additional bedrooms & a full bathroom complete the upper level. The partly finished basement enhances the home with flexible extra space, ideal for a children’s playroom, guest accommodation, home office or additional storage.
For sale
C$399,900
17129 7a Ave SW, Edmonton, AB T6W 0M5
3beds
1,430sqft
Duplex, Half Duplex
Built in 2008
-- sqft lot
$-- Zestimate®
C$280/sqft
C$-- HOA
What's special
- 1 day |
- 29 |
- 1 |
Zillow last checked: 8 hours ago
Listing updated: December 10, 2025 at 03:02pm
Listed by:
Tao Ji,
Local Real Estate
Source: RAE,MLS®#: E4467881
Facts & features
Interior
Bedrooms & bathrooms
- Bedrooms: 3
- Bathrooms: 3
- Full bathrooms: 2
- 1/2 bathrooms: 1
Primary bedroom
- Level: Upper
Heating
- Forced Air-1, Natural Gas
Appliances
- Included: Dishwasher-Built-In, Dryer, Microwave Hood Fan, Refrigerator, Electric Stove, Washer
Features
- Flooring: Carpet, Ceramic Tile, Vinyl Plank
- Basement: Full, Partially Finished
- Fireplace features: Gas
Interior area
- Total structure area: 1,430
- Total interior livable area: 1,430 sqft
Video & virtual tour
Property
Parking
- Total spaces: 1
- Parking features: Single Garage Attached, Garage Control, Garage Opener
- Attached garage spaces: 1
Features
- Levels: 2 Storey,2
- Patio & porch: Deck
- Exterior features: Playground Nearby, Fire Pit
- Fencing: Fenced
Lot
- Features: Corner Lot, Cul-De-Sac, Playground Nearby, Near Public Transit, Shopping Nearby, Public Transportation
Construction
Type & style
- Home type: MultiFamily
- Property subtype: Duplex, Half Duplex
- Attached to another structure: Yes
Materials
- Foundation: Concrete Perimeter
- Roof: Asphalt
Condition
- Year built: 2008
Community & HOA
Community
- Features: Deck, Fire Pit
- Security: Smoke Detector(s), Detectors Smoke
Location
- Region: Edmonton
Financial & listing details
- Price per square foot: C$280/sqft
- Date on market: 12/10/2025
- Ownership: Private
Tao Ji
By pressing Contact Agent, you agree that the real estate professional identified above may call/text you about your search, which may involve use of automated means and pre-recorded/artificial voices. You don't need to consent as a condition of buying any property, goods, or services. Message/data rates may apply. You also agree to our Terms of Use. Zillow does not endorse any real estate professionals. We may share information about your recent and future site activity with your agent to help them understand what you're looking for in a home.
Price history
Price history
Price history is unavailable.
Public tax history
Public tax history
Tax history is unavailable.Climate risks
Neighborhood: Windermere
Nearby schools
GreatSchools rating
No schools nearby
We couldn't find any schools near this home.
- Loading
