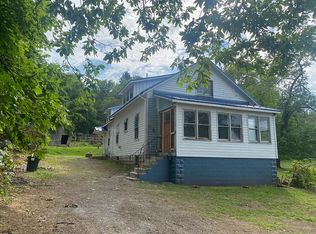Sold for $435,000
$435,000
17128 Bentzel Rd, Sabillasville, MD 21780
3beds
2,080sqft
Single Family Residence
Built in 1890
1.03 Acres Lot
$460,600 Zestimate®
$209/sqft
$2,700 Estimated rent
Home value
$460,600
$424,000 - $497,000
$2,700/mo
Zestimate® history
Loading...
Owner options
Explore your selling options
What's special
This beautifully updated 3-bedroom, 2.5-bath colonial in the sought-after Catoctin Highlands sits on a serene 1.03-acre lot with stunning views in every direction. Meticulously maintained, the home boasts a warm and inviting wood stove and a striking stone fireplace, complemented by abundant natural light and luxury vinyl plank flooring throughout. The updated kitchen features granite countertops and newer appliances (2020), while the bathrooms have been tastefully renovated. Enjoy spacious bedrooms, including a large owner's suite, a finished attic playroom, and three finished levels of living space. The new HVAC (2022) and hot water tank (2022) offer peace of mind. Outdoor living shines with a party-sized deck, a brand-new front upper deck, a large shed, and a partially fenced backyard. With plenty of parking and unmatched mountain charm, this home is the perfect blend of comfort, style, and functionality.
Zillow last checked: 8 hours ago
Listing updated: June 07, 2025 at 05:19am
Listed by:
Darren Ahearn 240-344-1713,
RE/MAX Results
Bought with:
David Friedrich, RS334013
Coldwell Banker Realty
Source: Bright MLS,MLS#: MDFR2062494
Facts & features
Interior
Bedrooms & bathrooms
- Bedrooms: 3
- Bathrooms: 3
- Full bathrooms: 2
- 1/2 bathrooms: 1
- Main level bathrooms: 1
Basement
- Area: 1040
Heating
- Heat Pump, Forced Air, Wood Stove, Electric
Cooling
- Central Air, Electric
Appliances
- Included: Dishwasher, Disposal, Dryer, Exhaust Fan, Ice Maker, Microwave, Refrigerator, Cooktop, Washer, Water Heater, Electric Water Heater
- Laundry: Upper Level, Washer/Dryer Hookups Only
Features
- Dining Area, Breakfast Area, Primary Bath(s), Crown Molding, Chair Railings, Recessed Lighting, Floor Plan - Traditional, Dry Wall, High Ceilings, Vaulted Ceiling(s)
- Flooring: Wood, Laminate, Luxury Vinyl, Carpet, Vinyl
- Doors: Storm Door(s), Sliding Glass
- Windows: Screens
- Basement: Exterior Entry,Concrete,Dirt Floor,Unfinished
- Number of fireplaces: 1
- Fireplace features: Mantel(s), Wood Burning Stove
Interior area
- Total structure area: 3,120
- Total interior livable area: 2,080 sqft
- Finished area above ground: 2,080
- Finished area below ground: 0
Property
Parking
- Total spaces: 4
- Parking features: Crushed Stone, Gravel, Off Street
- Has uncovered spaces: Yes
Accessibility
- Accessibility features: None
Features
- Levels: Three
- Stories: 3
- Patio & porch: Porch, Deck
- Exterior features: Balcony
- Pool features: None
- Fencing: Wood
- Has view: Yes
- View description: Garden, Mountain(s), Trees/Woods
Lot
- Size: 1.03 Acres
- Features: Additional Lot(s), Cleared, Mountain
Details
- Additional structures: Above Grade, Below Grade, Outbuilding
- Additional parcels included: .61 lot for the home .42 acre lot conveys with the property
- Parcel number: 1110273560
- Zoning: R
- Zoning description: Residential
- Special conditions: Standard
Construction
Type & style
- Home type: SingleFamily
- Architectural style: Colonial
- Property subtype: Single Family Residence
Materials
- Vinyl Siding
- Foundation: Stone
- Roof: Metal
Condition
- Very Good
- New construction: No
- Year built: 1890
- Major remodel year: 2018
Utilities & green energy
- Electric: 200+ Amp Service
- Sewer: Septic Exists
- Water: Well
Community & neighborhood
Location
- Region: Sabillasville
- Subdivision: None Available
Other
Other facts
- Listing agreement: Exclusive Right To Sell
- Listing terms: Cash,FHA,Conventional,USDA Loan
- Ownership: Fee Simple
Price history
| Date | Event | Price |
|---|---|---|
| 6/6/2025 | Sold | $435,000$209/sqft |
Source: | ||
| 4/26/2025 | Pending sale | $435,000$209/sqft |
Source: | ||
| 4/17/2025 | Listed for sale | $435,000+4.8%$209/sqft |
Source: | ||
| 5/8/2023 | Sold | $415,000-3.5%$200/sqft |
Source: | ||
| 3/31/2023 | Pending sale | $429,900$207/sqft |
Source: | ||
Public tax history
| Year | Property taxes | Tax assessment |
|---|---|---|
| 2025 | $4,333 +16.8% | $342,500 +12.8% |
| 2024 | $3,711 +19.5% | $303,700 +14.6% |
| 2023 | $3,105 +3.6% | $264,900 |
Find assessor info on the county website
Neighborhood: 21780
Nearby schools
GreatSchools rating
- 3/10Sabillasville Environmental Public Charter SchoolGrades: K-6Distance: 1.7 mi
- 4/10Thurmont Middle SchoolGrades: 6-8Distance: 6.6 mi
- 5/10Catoctin High SchoolGrades: 9-12Distance: 5.4 mi
Schools provided by the listing agent
- Elementary: Sabillasville
- Middle: Thurmont
- High: Catoctin
- District: Frederick County Public Schools
Source: Bright MLS. This data may not be complete. We recommend contacting the local school district to confirm school assignments for this home.
Get a cash offer in 3 minutes
Find out how much your home could sell for in as little as 3 minutes with a no-obligation cash offer.
Estimated market value$460,600
Get a cash offer in 3 minutes
Find out how much your home could sell for in as little as 3 minutes with a no-obligation cash offer.
Estimated market value
$460,600
