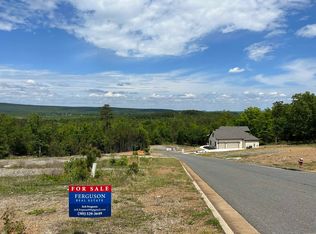Newer construction on just under an acre. Built in 2015. Corner lot overlooking vista view and level yard. Site finished hardwoods, Byzantine ceiling in entry, open floor plan kitchen and living. Side load 3 car entry into mud room and organizational desk. Large working island in kitchen, breakfast bar, double oven, stainless appliances. Versatile bonus down with walk out basement. Dual deck/patio- 2 levels for outdoor living. Neighborhood tennis, trails, basketball court, fire pit and sports field.
This property is off market, which means it's not currently listed for sale or rent on Zillow. This may be different from what's available on other websites or public sources.
