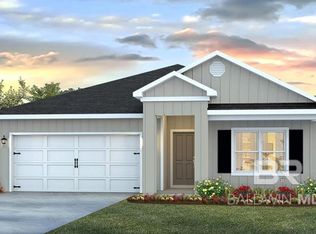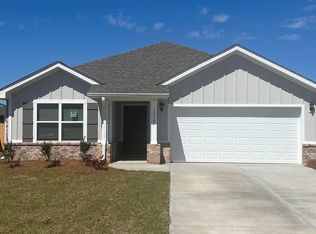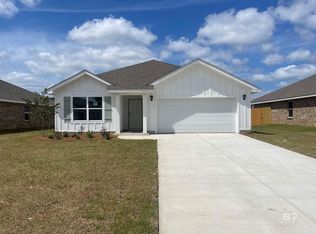Closed
$296,140
17123 Reflection St, Loxley, AL 36551
4beds
1,791sqft
Residential
Built in 2024
8,398.37 Square Feet Lot
$297,200 Zestimate®
$165/sqft
$2,133 Estimated rent
Home value
$297,200
$276,000 - $321,000
$2,133/mo
Zestimate® history
Loading...
Owner options
Explore your selling options
What's special
**A reduced interest rate is available via the use of Seller's preferred lender, DHI Mortgage. See New Home Specialist for additional details.** Welcome home to the popular "Cali" floorplan where the foyer leads to a fabulous open concept Living/Kitchen area featuring granite countertops, Frigidaire stainless steel appliances, a large pantry, and an island overlooking the spacious family room. The spacious primary suite affords ample space for king-size furniture and is connected to a roomy primary bathroom featuring granite counter tops, undermount double bowl vanity, separate shower, soaking tub and large walk-in closet. The second, third and FOURTH bedrooms are to the front of the home, with a second full bath. Brand new and energy efficient, this home comes with thermal doors, Energy Star rated double pane windows, 14-SEER Carrier Heat Pump, and the home is connected with Smart Home technology. Hardie Board and Batten exterior with attached 2-cargarage. Home is being built toward Gold FORTIFIED Home TM certification, which may save up to 50% on homeowner’s insurance. A 1-year builder's warranty and 10-year structural warranty are included. Pictures are of a similar home and not necessarily of subject property, including interior and exterior colors, options, and finishes. Buyer to verify all information during due diligence.
Zillow last checked: 8 hours ago
Listing updated: August 30, 2024 at 01:22pm
Listed by:
Olga Reynolds 251-472-7722,
DHI Realty of Alabama, LLC
Bought with:
Olga Reynolds
DHI Realty of Alabama, LLC
Source: Baldwin Realtors,MLS#: 356844
Facts & features
Interior
Bedrooms & bathrooms
- Bedrooms: 4
- Bathrooms: 2
- Full bathrooms: 2
- Main level bedrooms: 4
Primary bedroom
- Features: 1st Floor Primary, Walk-In Closet(s)
- Level: Main
- Area: 180
- Dimensions: 12 x 15
Bedroom 2
- Level: Main
- Area: 110
- Dimensions: 10 x 11
Bedroom 3
- Level: Main
- Area: 110
- Dimensions: 10 x 11
Bedroom 4
- Level: Main
- Area: 121
- Dimensions: 11 x 11
Primary bathroom
- Features: Double Vanity, Separate Shower
Dining room
- Level: Main
- Area: 110
- Dimensions: 11 x 10
Family room
- Level: Main
- Area: 240
- Dimensions: 15 x 16
Kitchen
- Level: Main
- Area: 198
- Dimensions: 18 x 11
Cooling
- Heat Pump
Appliances
- Included: Dishwasher, Disposal, Microwave, Electric Range, Cooktop
Features
- Split Bedroom Plan
- Flooring: Vinyl
- Has basement: No
- Has fireplace: No
Interior area
- Total structure area: 1,791
- Total interior livable area: 1,791 sqft
Property
Parking
- Parking features: Attached, Garage Door Opener
- Has attached garage: Yes
Features
- Levels: One
- Stories: 1
- Patio & porch: Covered
- Has view: Yes
- View description: None
- Waterfront features: No Waterfront
Lot
- Size: 8,398 sqft
- Dimensions: 60 x 140
- Features: Less than 1 acre
Details
- Parcel number: 054207250000008.091
Construction
Type & style
- Home type: SingleFamily
- Architectural style: Cottage
- Property subtype: Residential
Materials
- Hardboard
- Foundation: Slab
- Roof: Dimensional
Condition
- New Construction
- New construction: Yes
- Year built: 2024
Details
- Warranty included: Yes
Utilities & green energy
- Electric: Baldwin EMC
Community & neighborhood
Security
- Security features: Smoke Detector(s), Carbon Monoxide Detector(s)
Location
- Region: Loxley
- Subdivision: Ponder Place
HOA & financial
HOA
- Has HOA: Yes
- HOA fee: $500 annually
- Services included: Association Management, Maintenance Grounds
Other
Other facts
- Price range: $296.1K - $296.1K
- Ownership: Whole/Full
Price history
| Date | Event | Price |
|---|---|---|
| 8/29/2024 | Sold | $296,140$165/sqft |
Source: | ||
| 8/16/2024 | Pending sale | $296,140$165/sqft |
Source: | ||
| 7/8/2024 | Price change | $296,140+0.3%$165/sqft |
Source: | ||
| 3/11/2024 | Price change | $295,140+0.7%$165/sqft |
Source: | ||
| 1/24/2024 | Listed for sale | $293,140$164/sqft |
Source: | ||
Public tax history
| Year | Property taxes | Tax assessment |
|---|---|---|
| 2025 | $1,002 +415.4% | $29,080 +438.5% |
| 2024 | $194 | $5,400 |
Find assessor info on the county website
Neighborhood: 36551
Nearby schools
GreatSchools rating
- 5/10Robertsdale Elementary SchoolGrades: PK-6Distance: 3.2 mi
- 8/10Central Baldwin Middle SchoolGrades: 7-8Distance: 0.4 mi
- 8/10Robertsdale High SchoolGrades: 9-12Distance: 3.5 mi
Schools provided by the listing agent
- Elementary: Robertsdale Elementary
- Middle: Central Baldwin Middle
- High: Robertsdale High
Source: Baldwin Realtors. This data may not be complete. We recommend contacting the local school district to confirm school assignments for this home.
Get pre-qualified for a loan
At Zillow Home Loans, we can pre-qualify you in as little as 5 minutes with no impact to your credit score.An equal housing lender. NMLS #10287.
Sell for more on Zillow
Get a Zillow Showcase℠ listing at no additional cost and you could sell for .
$297,200
2% more+$5,944
With Zillow Showcase(estimated)$303,144


