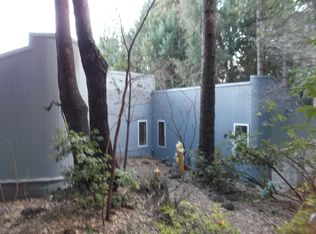Closed
$337,000
17123 Banner Quaker Hill Rd, Nevada City, CA 95959
3beds
1,626sqft
Single Family Residence
Built in 1990
3.01 Acres Lot
$429,000 Zestimate®
$207/sqft
$3,062 Estimated rent
Home value
$429,000
$382,000 - $476,000
$3,062/mo
Zestimate® history
Loading...
Owner options
Explore your selling options
What's special
This property is a beautifully designed home that has not been finished but permit has been finalized. Expansive treetop views facing south and sits in a quiet neighborhood just outside of Cascade Shores. This nice fixer-upper is on 3 acres of property adjacent to Tahoe National Forest. Just out your front door is access to hundreds of miles of recreational roads. Just minutes from Scotts Flat Lake for fun-in-the sun water skiing or beautiful sunset floats on your kayak. With some TLC and investment this 3-4 bedroom 2 bath house can have lots of potential. Basement is fully finished with additional bedroom to accommodate guests. Plenty of storage space. Room for RV and boat. 2 car garage with side area for workshop. More storage available upstairs above the garage and several outbuildings.
Zillow last checked: 8 hours ago
Listing updated: December 03, 2023 at 09:12pm
Listed by:
Regina Lasley DRE #01301159 530-263-5506,
Keller Williams Realty Gold Country
Bought with:
Regina Lasley, DRE #01301159
Keller Williams Realty Gold Country
Source: MetroList Services of CA,MLS#: 223081310Originating MLS: MetroList Services, Inc.
Facts & features
Interior
Bedrooms & bathrooms
- Bedrooms: 3
- Bathrooms: 2
- Full bathrooms: 2
Dining room
- Features: Breakfast Nook, Bar
Kitchen
- Features: Dumbwaiter, Tile Counters
Heating
- Wood Stove, See Remarks, Other
Cooling
- See Remarks, Other
Appliances
- Included: Built-In Gas Oven, Built-In Gas Range, Dishwasher, Dryer, Washer
- Laundry: Laundry Closet, Laundry Chute, Inside Room
Features
- Flooring: Wood
- Number of fireplaces: 1
- Fireplace features: Other
Interior area
- Total interior livable area: 1,626 sqft
Property
Parking
- Total spaces: 2
- Parking features: Garage Faces Front, Guest
- Garage spaces: 2
Features
- Stories: 3
Lot
- Size: 3.01 Acres
- Features: Private, Other
Details
- Parcel number: 038500005000
- Zoning description: AG-30
- Special conditions: Standard
Construction
Type & style
- Home type: SingleFamily
- Architectural style: Farmhouse
- Property subtype: Single Family Residence
Materials
- Wood Siding
- Roof: Composition
Condition
- Year built: 1990
Utilities & green energy
- Sewer: Septic System
- Water: Well, Other
- Utilities for property: Public, Electric
Community & neighborhood
Location
- Region: Nevada City
Other
Other facts
- Price range: $337K - $337K
Price history
| Date | Event | Price |
|---|---|---|
| 12/1/2023 | Sold | $337,000-3.7%$207/sqft |
Source: MetroList Services of CA #223081310 Report a problem | ||
| 11/2/2023 | Pending sale | $350,000$215/sqft |
Source: MetroList Services of CA #223081310 Report a problem | ||
| 9/29/2023 | Price change | $350,000-6.7%$215/sqft |
Source: MetroList Services of CA #223081310 Report a problem | ||
| 8/24/2023 | Listed for sale | $375,000$231/sqft |
Source: MetroList Services of CA #223081310 Report a problem | ||
Public tax history
| Year | Property taxes | Tax assessment |
|---|---|---|
| 2025 | $2,031 -46.3% | $343,740 +2% |
| 2024 | $3,780 +14% | $337,000 +12.3% |
| 2023 | $3,316 -49.1% | $300,200 |
Find assessor info on the county website
Neighborhood: 95959
Nearby schools
GreatSchools rating
- 7/10Seven Hills Intermediate SchoolGrades: 4-8Distance: 7 mi
- 7/10Nevada Union High SchoolGrades: 9-12Distance: 8.6 mi
- 6/10Deer Creek Elementary SchoolGrades: K-3Distance: 7.1 mi
Get pre-qualified for a loan
At Zillow Home Loans, we can pre-qualify you in as little as 5 minutes with no impact to your credit score.An equal housing lender. NMLS #10287.
