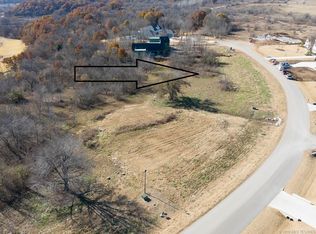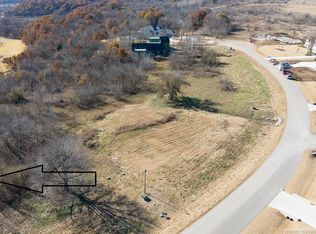Sold for $1,480,000
$1,480,000
17120 E Sunset Rdg, Owasso, OK 74055
5beds
5,572sqft
Single Family Residence
Built in 2021
0.86 Acres Lot
$1,521,100 Zestimate®
$266/sqft
$6,125 Estimated rent
Home value
$1,521,100
Estimated sales range
Not available
$6,125/mo
Zestimate® history
Loading...
Owner options
Explore your selling options
What's special
Ultimate Luxury meets Perfect Practicality in this Bulder’s Personal Home with showstopper Pool and Outdoor Living nestled on 0.86 Acres in desirable Highland Pointe at Stone Canyon! A masterclass in blending natural beauty with sophisticated design, both the interior and the exterior thoughtfully integrate natural green elements with modern, luxury features. Framed by gorgeous stone patios and the huge treed backyard, the expansive pool sparkles with two tiers, each with infinity edge water features, plus an inviting tanning ledge with built-in fire pit. The interior offers unique indoor green elements blended with an abundance of built-in specialty storage throughout! The floor plan makes an immediate statement as the stunning green wall Entry feeds seamlessly to the luminous Great Room with dramatic vaulted and beamed ceilings, sleek linear fireplace and stunning movable wall of windows overlooking the backyard oasis. The combination Dining and sleek Kitchen boast a huge Work Island, gorgeous quartz counters, Jay Rambo Cabinets, Bertazzoni Range, full freezer and fridge with separate ice-maker, and spacious working Pantry with beverage fridge. Live the spa-life everyday in the peaceful Primary Bedroom Retreat with a private Study or Sitting Room, fabulous luxe Bathroom complete with Steam Shower, Drop Zone, Soaking Tub and colossal Closets with fabulous storage and dedicated washer/dyer. Private Guest Suite on a separate hallway along with a convenient Mudroom with built-in lockers and dog crate! First-floor Craft Room plus a spacious Media Room with full Bath and convenient backyard access complete the first floor. Upstairs includes 3 generous Bedrooms, one with an ensuite Bathroom and 2 joined by a Pullman Bath plus a fun and spacious Game Room. With extensive Hardwood Floors, luxury Andersen windows, whole home filtration, tons of driveway space for cars & play plus so much more, this fabulous Custom Home creates the perfect retreat for today’s luxury living.
Zillow last checked: 8 hours ago
Listing updated: March 03, 2025 at 09:31am
Listed by:
Gannon Brown 918-606-7922,
MORE Agency
Bought with:
Lindsay Gibson, 152258
Chinowth & Cohen
Source: MLS Technology, Inc.,MLS#: 2503075 Originating MLS: MLS Technology
Originating MLS: MLS Technology
Facts & features
Interior
Bedrooms & bathrooms
- Bedrooms: 5
- Bathrooms: 5
- Full bathrooms: 5
Primary bedroom
- Description: Master Bedroom,Private Bath,Walk-in Closet
- Level: First
Bedroom
- Description: Bedroom,Private Bath,Walk-in Closet
- Level: First
Bedroom
- Description: Bedroom,Private Bath,Walk-in Closet
- Level: Second
Bedroom
- Description: Bedroom,Private Bath,Walk-in Closet
- Level: Second
Bedroom
- Description: Bedroom,Pullman Bath,Walk-in Closet
- Level: Second
Primary bathroom
- Description: Master Bath,Bathtub,Double Sink,Full Bath,Separate Shower
- Level: First
Bonus room
- Description: Additional Room,Mud Room
- Level: First
Dining room
- Description: Dining Room,Combo w/ Living
- Level: First
Game room
- Description: Game/Rec Room,Closet,Home Theater
- Level: First
Game room
- Description: Game/Rec Room,Over Garage
- Level: Second
Kitchen
- Description: Kitchen,Island,Pantry
- Level: First
Living room
- Description: Living Room,Combo,Fireplace
- Level: First
Office
- Description: Office,
- Level: First
Recreation
- Description: Hobby Room,Additional Room,Workshop
- Level: First
Utility room
- Description: Utility Room,Inside,Separate,Sink
- Level: Second
Utility room
- Description: Utility Room,Inside
- Level: First
Heating
- Central, Gas, Multiple Heating Units, Zoned
Cooling
- Central Air, 2 Units, Zoned
Appliances
- Included: Built-In Range, Built-In Oven, Double Oven, Dishwasher, Disposal, Ice Maker, Microwave, Oven, Range, Wine Refrigerator, Gas Oven, Gas Range, Gas Water Heater
- Laundry: Washer Hookup, Electric Dryer Hookup
Features
- High Ceilings, Other, Pullman Bath, Quartz Counters, Stone Counters, Sauna, Vaulted Ceiling(s), Ceiling Fan(s), Programmable Thermostat
- Flooring: Carpet, Tile, Wood
- Windows: Vinyl
- Number of fireplaces: 2
- Fireplace features: Gas Starter, Wood Burning, Outside
Interior area
- Total structure area: 5,572
- Total interior livable area: 5,572 sqft
Property
Parking
- Total spaces: 3
- Parking features: Attached, Garage, Garage Faces Side
- Attached garage spaces: 3
Features
- Levels: Two
- Stories: 2
- Patio & porch: Covered, Patio, Porch
- Exterior features: Fire Pit, Landscaping, Rain Gutters
- Pool features: Gunite, In Ground
- Has spa: Yes
- Spa features: Hot Tub
- Fencing: Decorative,Full
Lot
- Size: 0.86 Acres
- Features: Mature Trees
Details
- Additional structures: Storage
- Parcel number: 660099777
Construction
Type & style
- Home type: SingleFamily
- Architectural style: Contemporary
- Property subtype: Single Family Residence
Materials
- Other, Stone, Stucco, Wood Frame
- Foundation: Slab
- Roof: Asphalt,Fiberglass
Condition
- Year built: 2021
Utilities & green energy
- Sewer: Public Sewer
- Water: Public
- Utilities for property: Electricity Available, Natural Gas Available, Phone Available, Water Available
Community & neighborhood
Security
- Security features: No Safety Shelter, Smoke Detector(s)
Community
- Community features: Gutter(s)
Location
- Region: Owasso
- Subdivision: Highland Pointe At Stone Canyon Ph Ii
HOA & financial
HOA
- Has HOA: Yes
- HOA fee: $2,300 annually
- Amenities included: Gated, Other, Park, Trail(s)
Other
Other facts
- Listing terms: Conventional,FHA,Other
Price history
| Date | Event | Price |
|---|---|---|
| 2/27/2025 | Sold | $1,480,000-1%$266/sqft |
Source: | ||
| 1/27/2025 | Pending sale | $1,495,000$268/sqft |
Source: | ||
| 1/23/2025 | Listed for sale | $1,495,000+846.2%$268/sqft |
Source: | ||
| 10/29/2019 | Sold | $158,000$28/sqft |
Source: | ||
| 8/29/2019 | Pending sale | $158,000$28/sqft |
Source: Stone Canyon Realty LLC #1926747 Report a problem | ||
Public tax history
| Year | Property taxes | Tax assessment |
|---|---|---|
| 2024 | $10,764 +7.6% | $112,047 +5% |
| 2023 | $10,000 -1.6% | $106,712 +2.9% |
| 2022 | $10,163 +496.8% | $103,734 +489.4% |
Find assessor info on the county website
Neighborhood: 74055
Nearby schools
GreatSchools rating
- 8/10Stone Canyon Elementary SchoolGrades: PK-5Distance: 1.3 mi
- 7/10Owasso 6th Grade CenterGrades: 6Distance: 3.1 mi
- 9/10Owasso High SchoolGrades: 9-12Distance: 3.4 mi
Schools provided by the listing agent
- Elementary: Stone Canyon
- High: Owasso
- District: Owasso - Sch Dist (11)
Source: MLS Technology, Inc.. This data may not be complete. We recommend contacting the local school district to confirm school assignments for this home.

Get pre-qualified for a loan
At Zillow Home Loans, we can pre-qualify you in as little as 5 minutes with no impact to your credit score.An equal housing lender. NMLS #10287.

