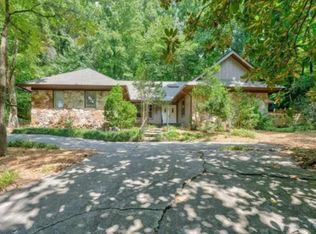Tri-Level English tutor in City West location, immaculate condition, very private wooded lot, circle driveway, beautiful landscape with landscape lighting and irrigation system. New roof, Pella windows, lots of storage with garage workroom/shop on lower level plus Den and fireplace, office, full bath, and wet bar. Main level has living room, dining room, music room, wet bar, large den, kitchen with granite countertops, gas range, and wonderful sunroom on back of home. Upper level has 4 bedrooms, and an extra large laundry room/hobby room. Floored attic, central vac on all levels plus the garage. Large walk-in closets. This is a must-see! Beautiful home with many extras and custom details.
This property is off market, which means it's not currently listed for sale or rent on Zillow. This may be different from what's available on other websites or public sources.

