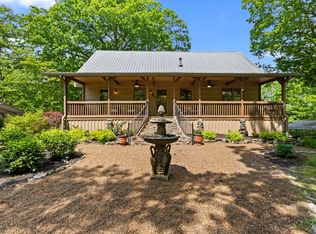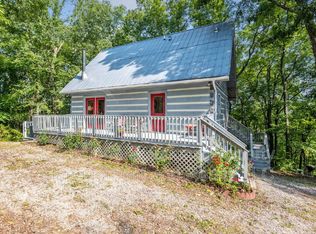Closed
$982,000
1712 Sugar Ridge Rd, Spring Hill, TN 37174
3beds
1,865sqft
Single Family Residence, Residential
Built in 1994
16.12 Acres Lot
$1,008,900 Zestimate®
$527/sqft
$2,410 Estimated rent
Home value
$1,008,900
$948,000 - $1.07M
$2,410/mo
Zestimate® history
Loading...
Owner options
Explore your selling options
What's special
Welcome to Sugar Ridge, a serene 16-acre retreat nestled in the picturesque landscape of Williamson County! The centerpiece of this property is an inviting 1,800 sq ft home that promises comfort and warmth. Enjoy peaceful mornings and relaxing evenings on one of three spacious porches! With abundant outdoor areas for entertaining, stunning views from every window, and an inviting brick fireplace, this home has a lot to offer! The house has been freshly painted both inside and out, new appliances, gorgeous LVP floors throughout, and so much more! In addition to the home, you'll find a versatile workshop and a spacious pole barn, perfect for all of your hobby farm needs. To complete this dream, there is a stocked pond, perfect for relaxation and recreation. Not to mention the abundance of wildlife on the property! With so many options, whether you're an avid gardener, a nature lover, or simply seeking a peaceful retreat, this property provides the perfect backdrop to make it all happen!
Zillow last checked: 8 hours ago
Listing updated: October 18, 2024 at 09:44am
Listing Provided by:
Hilliary Green 615-478-9204,
United Country Real Estate Leipers Fork
Bought with:
Blake Berry, 303413
Team Wilson Real Estate Partners
Source: RealTracs MLS as distributed by MLS GRID,MLS#: 2691939
Facts & features
Interior
Bedrooms & bathrooms
- Bedrooms: 3
- Bathrooms: 3
- Full bathrooms: 3
- Main level bedrooms: 3
Bedroom 1
- Features: Full Bath
- Level: Full Bath
- Area: 210 Square Feet
- Dimensions: 15x14
Bedroom 2
- Area: 154 Square Feet
- Dimensions: 14x11
Bedroom 3
- Features: Bath
- Level: Bath
- Area: 168 Square Feet
- Dimensions: 14x12
Dining room
- Features: Combination
- Level: Combination
- Area: 208 Square Feet
- Dimensions: 16x13
Kitchen
- Area: 121 Square Feet
- Dimensions: 11x11
Living room
- Area: 288 Square Feet
- Dimensions: 16x18
Heating
- Central, Electric
Cooling
- Central Air, Electric
Appliances
- Included: Dishwasher, Microwave, Refrigerator, Stainless Steel Appliance(s), Electric Oven, Electric Range
Features
- Flooring: Wood, Vinyl
- Basement: Crawl Space
- Number of fireplaces: 1
- Fireplace features: Living Room
Interior area
- Total structure area: 1,865
- Total interior livable area: 1,865 sqft
- Finished area above ground: 1,865
Property
Parking
- Total spaces: 1
- Parking features: Detached, Gravel
- Carport spaces: 1
Features
- Levels: One
- Stories: 1
- Patio & porch: Porch, Covered, Patio
- Fencing: Back Yard
- Has view: Yes
- View description: Valley
Lot
- Size: 16.12 Acres
- Features: Private, Views, Wooded
Details
- Parcel number: 094152 02104 00004152
- Special conditions: Standard
Construction
Type & style
- Home type: SingleFamily
- Property subtype: Single Family Residence, Residential
Materials
- Masonite, Brick
Condition
- New construction: No
- Year built: 1994
Utilities & green energy
- Sewer: Septic Tank
- Water: Public
- Utilities for property: Electricity Available, Water Available
Community & neighborhood
Location
- Region: Spring Hill
Price history
| Date | Event | Price |
|---|---|---|
| 10/18/2024 | Sold | $982,000-0.7%$527/sqft |
Source: | ||
| 8/19/2024 | Contingent | $989,000$530/sqft |
Source: | ||
| 8/16/2024 | Listed for sale | $989,000+320.9%$530/sqft |
Source: | ||
| 3/15/2002 | Sold | $235,000$126/sqft |
Source: Public Record Report a problem | ||
Public tax history
| Year | Property taxes | Tax assessment |
|---|---|---|
| 2024 | $1,070 | $56,925 |
| 2023 | $1,070 | $56,925 |
| 2022 | $1,070 | $56,925 |
Find assessor info on the county website
Neighborhood: 37174
Nearby schools
GreatSchools rating
- 6/10Heritage Elementary SchoolGrades: PK-5Distance: 3.4 mi
- 9/10Heritage Middle SchoolGrades: 6-8Distance: 3.2 mi
- 10/10Independence High SchoolGrades: 9-12Distance: 5.2 mi
Schools provided by the listing agent
- Elementary: Heritage Elementary
- Middle: Heritage Middle School
- High: Independence High School
Source: RealTracs MLS as distributed by MLS GRID. This data may not be complete. We recommend contacting the local school district to confirm school assignments for this home.
Get a cash offer in 3 minutes
Find out how much your home could sell for in as little as 3 minutes with a no-obligation cash offer.
Estimated market value
$1,008,900
Get a cash offer in 3 minutes
Find out how much your home could sell for in as little as 3 minutes with a no-obligation cash offer.
Estimated market value
$1,008,900

