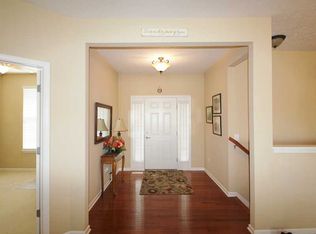IMMEDIATE POSSESSION - Beautifully maintained all brick ranch w/full finished bsmnt, 9' ceilings throughout, 3beds, 3baths, hardwood flooring, crown molding, butler's pantry w/built-in wine fridge, gourmet kitchen w/breakfast room, breakfast bar, pantry, center island, double oven, and tons of counter space, lovely sun room and 16x13 screened porch overlooking pond and walking trails, along with composite deck. 2 car garage w/6' extension. Huge finished basement used as spacious family/rec room for entertaining or an addt'l bedroom or in-law suite. Extras include: security alarm, irrigation system, electronic air filter, tankless water heater, water softener, and sump pump w/backup. Loads of neighborhood amenities and BROWNSBURG SCHOOLS.
This property is off market, which means it's not currently listed for sale or rent on Zillow. This may be different from what's available on other websites or public sources.

