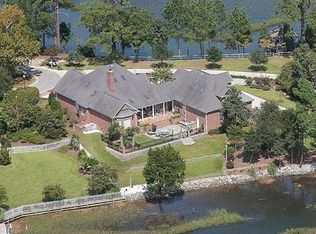Located in a cul-de-sac of the waterfront community of Sounds Edge at Bradley Creek. Enjoy the Coastal Lifestyle with your own private dock and boat lift. High .59 acre lot. 4 BR/4.5 BA with 1st Fl. master. Renovated kitchen and open floor plan. Relax in the sunroom overlooking the yard and marsh or on the back porch and enjoy gorgeous sunsets. 27x20 game room on ground floor features full bath mini refrigerator ice maker and sink.
This property is off market, which means it's not currently listed for sale or rent on Zillow. This may be different from what's available on other websites or public sources.

