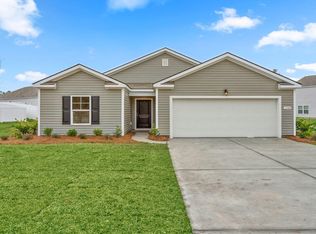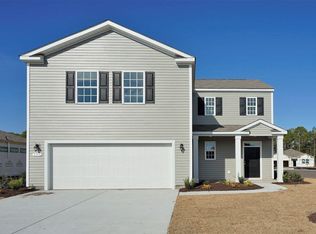The Penwell plan is the same as the model home! This home has a flex/ dining room when you enter into the foyer. The kitchen, dining and great room all open. Large granite kitchen island and pantry for plenty of storage and eating space. You will find 2164 sq feet with 4 beds all upstairs along with 2 full baths and laundry room. 15x17 Master bedroom with large walk in closet and owner's bath! *Photos are a similar to home for this plan. SHOW ME MY NEW HOME
This property is off market, which means it's not currently listed for sale or rent on Zillow. This may be different from what's available on other websites or public sources.


