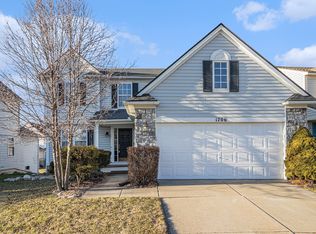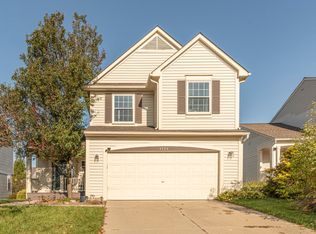Sold
$485,000
1712 Scio Ridge Rd, Ann Arbor, MI 48103
3beds
1,723sqft
Single Family Residence
Built in 1997
6,534 Square Feet Lot
$488,200 Zestimate®
$281/sqft
$3,102 Estimated rent
Home value
$488,200
$434,000 - $547,000
$3,102/mo
Zestimate® history
Loading...
Owner options
Explore your selling options
What's special
If you're seeking a prime location in Ann Arbor, look no further! This 3-bedroom, 2.5-bath home offers over 1,700 sq. ft. of comfortable living space. The charming covered porch welcomes you into a spacious living room, perfect for relaxing. The open-concept kitchen & family room create an ideal setting for entertaining. The kitchen features brand-new countertops, sink, faucet, & backsplash while the spacious family room boasts access to the deck and a cozy wood-burning fireplace—great for those chilly evenings. Conveniently located on the entry level, the laundry room adds ease to daily living & the 1/2 bath completes this floor. Upstairs, the generously sized primary bedroom includes a walk-in closet & the additional two bedrooms share a full hall bath. The unfinished basement is a blank canvas ready for your personal touchwhether as extra living space, a playroom, home theater, or teen hangout area. This home is perfectly located near shopping, dining, parks, gyms, minutes from downtown Ann Arbor and close to the bus route. Don't miss the opportunity to see this fantastic home...schedule your tour today!
Zillow last checked: 8 hours ago
Listing updated: May 19, 2025 at 01:29pm
Listed by:
Nancy Arnold 734-260-3505,
The Charles Reinhart Company,
Elizabeth Brien 734-645-4444,
The Charles Reinhart Company
Bought with:
David McNamara, 6502364335
Foxway Realty LLC
Source: MichRIC,MLS#: 25014773
Facts & features
Interior
Bedrooms & bathrooms
- Bedrooms: 3
- Bathrooms: 3
- Full bathrooms: 2
- 1/2 bathrooms: 1
Primary bedroom
- Level: Upper
Bedroom 2
- Level: Upper
Bedroom 3
- Level: Upper
Primary bathroom
- Level: Upper
Bathroom 1
- Level: Upper
Dining area
- Level: Main
Family room
- Level: Main
Kitchen
- Level: Main
Laundry
- Level: Main
Living room
- Level: Main
Heating
- Forced Air
Cooling
- Central Air
Appliances
- Included: Dishwasher, Disposal, Dryer, Microwave, Oven, Range, Refrigerator, Washer
- Laundry: Main Level
Features
- Flooring: Carpet, Laminate, Tile
- Basement: Full
- Number of fireplaces: 1
- Fireplace features: Family Room, Wood Burning
Interior area
- Total structure area: 1,723
- Total interior livable area: 1,723 sqft
- Finished area below ground: 0
Property
Parking
- Total spaces: 2
- Parking features: Garage Door Opener, Attached
- Garage spaces: 2
Features
- Stories: 2
Lot
- Size: 6,534 sqft
Details
- Parcel number: H0836435053
- Zoning description: PUD
Construction
Type & style
- Home type: SingleFamily
- Architectural style: Colonial
- Property subtype: Single Family Residence
Materials
- Vinyl Siding
- Roof: Asphalt,Shingle
Condition
- New construction: No
- Year built: 1997
Utilities & green energy
- Sewer: Public Sewer
- Water: Public
Community & neighborhood
Location
- Region: Ann Arbor
HOA & financial
HOA
- Has HOA: Yes
- HOA fee: $525 annually
- Association phone: 734-585-5174
Other
Other facts
- Listing terms: Cash,Conventional
Price history
| Date | Event | Price |
|---|---|---|
| 5/16/2025 | Sold | $485,000-0.8%$281/sqft |
Source: | ||
| 4/19/2025 | Contingent | $489,000$284/sqft |
Source: | ||
| 4/12/2025 | Listed for sale | $489,000+189.5%$284/sqft |
Source: | ||
| 9/9/1997 | Sold | $168,904$98/sqft |
Source: Public Record Report a problem | ||
Public tax history
| Year | Property taxes | Tax assessment |
|---|---|---|
| 2025 | $4,623 | $201,400 0% |
| 2024 | -- | $201,500 +26.5% |
| 2023 | -- | $159,300 +11.5% |
Find assessor info on the county website
Neighborhood: 48103
Nearby schools
GreatSchools rating
- 8/10Dicken Elementary SchoolGrades: K-5Distance: 0.6 mi
- 8/10Slauson Middle SchoolGrades: 6-8Distance: 1.9 mi
- 10/10Pioneer High SchoolGrades: 9-12Distance: 1.7 mi
Schools provided by the listing agent
- Elementary: Dicken Elementary School
- Middle: Slauson Middle School
- High: Pioneer High School
Source: MichRIC. This data may not be complete. We recommend contacting the local school district to confirm school assignments for this home.
Get a cash offer in 3 minutes
Find out how much your home could sell for in as little as 3 minutes with a no-obligation cash offer.
Estimated market value$488,200
Get a cash offer in 3 minutes
Find out how much your home could sell for in as little as 3 minutes with a no-obligation cash offer.
Estimated market value
$488,200

