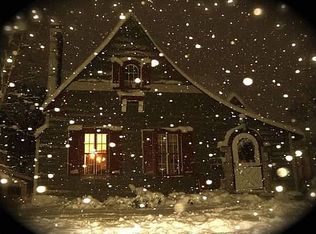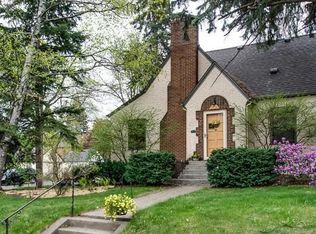Closed
$655,000
1712 Scheffer Ave, Saint Paul, MN 55116
4beds
2,624sqft
Single Family Residence
Built in 1927
5,227.2 Square Feet Lot
$529,100 Zestimate®
$250/sqft
$3,137 Estimated rent
Home value
$529,100
$481,000 - $582,000
$3,137/mo
Zestimate® history
Loading...
Owner options
Explore your selling options
What's special
Located in the coveted Highland Park neighborhood near numerous shopping and dining options, parks, schools, the Mississippi River, and more, this lovely Tudor features numerous updates and upgrades throughout all while keeping its original charm. The interior boasts a light and airy main level with newly refinished white and red oak hardwood floors, fresh paint throughout, an updated kitchen with ample storage, welcoming living room with gas burning fireplace and built-ins, and a sunny family room that opens to the kitchen and backyard. All four bedrooms can be found on the upper level including the primary suite that features a rarely found, private, full bath with soaking tub and an oversized walk-in closet. The finished lower level offers additional living space and a large utility room. Outside you'll be greeted with loads of curb appeal, newly painted exterior, recently landscaped and fully fenced yard with brick patio, and a newer garage. Agent is a licensed real estate agent.
Zillow last checked: 8 hours ago
Listing updated: August 29, 2025 at 10:33am
Listed by:
Tony Miller 952-356-2204,
Lakes Sotheby's International Realty
Bought with:
Reidell Estey & Associates – Joe Anderson
RE/MAX Results
Source: NorthstarMLS as distributed by MLS GRID,MLS#: 6758374
Facts & features
Interior
Bedrooms & bathrooms
- Bedrooms: 4
- Bathrooms: 3
- Full bathrooms: 2
- 1/2 bathrooms: 1
Bedroom 1
- Level: Upper
- Area: 255 Square Feet
- Dimensions: 17x15
Bedroom 2
- Level: Upper
- Area: 117 Square Feet
- Dimensions: 13x09
Bedroom 3
- Level: Upper
- Area: 130 Square Feet
- Dimensions: 13x10
Bedroom 4
- Level: Upper
- Area: 77 Square Feet
- Dimensions: 11x7
Other
- Level: Lower
- Area: 195 Square Feet
- Dimensions: 15x13
Dining room
- Level: Main
- Area: 120 Square Feet
- Dimensions: 12x10
Family room
- Level: Main
- Area: 255 Square Feet
- Dimensions: 17x15
Foyer
- Level: Main
- Area: 18 Square Feet
- Dimensions: 06x03
Kitchen
- Level: Main
- Area: 253 Square Feet
- Dimensions: 23x11
Living room
- Level: Main
- Area: 220 Square Feet
- Dimensions: 20x11
Patio
- Level: Main
- Area: 340 Square Feet
- Dimensions: 20x17
Storage
- Level: Lower
- Area: 144 Square Feet
- Dimensions: 24x06
Heating
- Hot Water
Cooling
- Ductless Mini-Split
Appliances
- Included: Dishwasher, Disposal, Dryer, Gas Water Heater, Microwave, Range, Refrigerator, Washer
Features
- Basement: Block,Drain Tiled,Finished,Partial,Sump Pump
- Number of fireplaces: 1
- Fireplace features: Gas, Living Room
Interior area
- Total structure area: 2,624
- Total interior livable area: 2,624 sqft
- Finished area above ground: 2,034
- Finished area below ground: 262
Property
Parking
- Total spaces: 2
- Parking features: Detached, Concrete, Garage Door Opener
- Garage spaces: 2
- Has uncovered spaces: Yes
Accessibility
- Accessibility features: None
Features
- Levels: Two
- Stories: 2
- Patio & porch: Patio
- Fencing: Wood
Lot
- Size: 5,227 sqft
- Dimensions: 40 x 125
- Features: Wooded
Details
- Foundation area: 1032
- Parcel number: 092823430055
- Zoning description: Residential-Single Family
Construction
Type & style
- Home type: SingleFamily
- Property subtype: Single Family Residence
Materials
- Stucco, Vinyl Siding, Block
- Roof: Age 8 Years or Less,Asphalt
Condition
- Age of Property: 98
- New construction: No
- Year built: 1927
Utilities & green energy
- Electric: Circuit Breakers
- Gas: Natural Gas
- Sewer: City Sewer/Connected
- Water: City Water/Connected
Community & neighborhood
Location
- Region: Saint Paul
- Subdivision: Plum Orchard
HOA & financial
HOA
- Has HOA: No
Price history
| Date | Event | Price |
|---|---|---|
| 8/28/2025 | Sold | $655,000+3.1%$250/sqft |
Source: | ||
| 8/12/2025 | Pending sale | $635,000$242/sqft |
Source: | ||
| 7/31/2025 | Listing removed | $635,000$242/sqft |
Source: | ||
| 7/24/2025 | Listed for sale | $635,000+6.7%$242/sqft |
Source: | ||
| 10/9/2023 | Listing removed | -- |
Source: | ||
Public tax history
| Year | Property taxes | Tax assessment |
|---|---|---|
| 2024 | $9,096 -0.4% | $610,000 +5.9% |
| 2023 | $9,136 +8% | $576,100 +1.1% |
| 2022 | $8,456 +1.4% | $569,900 +9.7% |
Find assessor info on the county website
Neighborhood: Highland
Nearby schools
GreatSchools rating
- 3/10Expo for Excellence Elementary SchoolGrades: PK-5Distance: 0.6 mi
- 3/10Highland Middle SchoolGrades: 6-8Distance: 0.7 mi
- 8/10Highland Park Senior High SchoolGrades: 9-12Distance: 0.8 mi
Get a cash offer in 3 minutes
Find out how much your home could sell for in as little as 3 minutes with a no-obligation cash offer.
Estimated market value
$529,100
Get a cash offer in 3 minutes
Find out how much your home could sell for in as little as 3 minutes with a no-obligation cash offer.
Estimated market value
$529,100

