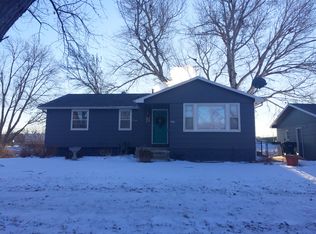Sold for $270,000
Zestimate®
$270,000
1712 S Bruce Rd, Sioux Falls, SD 57105
3beds
2,024sqft
Single Family Residence
Built in 1965
8,001.97 Square Feet Lot
$270,000 Zestimate®
$133/sqft
$1,963 Estimated rent
Home value
$270,000
$257,000 - $286,000
$1,963/mo
Zestimate® history
Loading...
Owner options
Explore your selling options
What's special
Come see this updated and superbly located ranch home with a walkout basement in Central Sioux Falls. Backing up to Riverdale Park, hop right on the bike trail in minutes, reach downtown in 5 minutes, and find easy access to the Interstate and hospitals. This move-in ready home offers 3+ bedrooms, 2 bathrooms, a 2-stall detached garage and extra large parking pad for a boat or RV. All the expensive maintenance items have been recently done including brand new LP siding, brand new AC and furnace, and carpet in living room. The roof, kitchen cabinets, appliances, water heater, and radon mitigation are all new within the last 5 years and windows are also newer. The main floor offers a spacious living room, updated and highly functional kitchen with stainless appliances and dining area. The main floor also has two bedrooms, and a full bath with bathtub. The basement has a walk out to the back patio and offers a large family room with gas fireplace, a 3rd bedroom, a 4th non-legal extra room (easily converted to a legal bedroom by adding an egress window), laundry room, and a recently updated 3/4 bath with shower. The basement could be converted to a separate apartment for those looking for a Sioux Falls house hack or duplex conversion. The exterior space is a gardener's dream with 4 raised garden beds, extensive landscaping, and a large back patio area perfect for summer evenings.
Zillow last checked: 8 hours ago
Listing updated: October 02, 2025 at 01:00pm
Listed by:
Amanda K Buell,
Hegg, REALTORS
Bought with:
Celia Hogan
Source: Realtor Association of the Sioux Empire,MLS#: 22506117
Facts & features
Interior
Bedrooms & bathrooms
- Bedrooms: 3
- Bathrooms: 2
- Full bathrooms: 1
- 3/4 bathrooms: 1
- Main level bedrooms: 2
Primary bedroom
- Description: Double closet
- Level: Main
- Area: 144
- Dimensions: 12 x 12
Bedroom 2
- Description: Double closet
- Level: Main
- Area: 154
- Dimensions: 11 x 14
Bedroom 3
- Description: Built in shelves & desk
- Level: Basement
- Area: 121
- Dimensions: 11 x 11
Dining room
- Description: Sliding glass doors to deck
- Level: Main
- Area: 80
- Dimensions: 10 x 8
Family room
- Description: Gas fireplace
- Level: Basement
- Area: 247
- Dimensions: 19 x 13
Kitchen
- Description: New appliances, new cabinets
- Level: Main
- Area: 99
- Dimensions: 11 x 9
Living room
- Description: Large window
- Level: Main
- Area: 247
- Dimensions: 19 x 13
Heating
- Natural Gas
Cooling
- Central Air
Appliances
- Included: Disposal, Electric Range, Refrigerator
Features
- Master Downstairs
- Flooring: Carpet, Laminate, Tile, Wood
- Basement: Full
- Number of fireplaces: 1
- Fireplace features: Gas
Interior area
- Total interior livable area: 2,024 sqft
- Finished area above ground: 1,084
- Finished area below ground: 940
Property
Parking
- Total spaces: 2
- Parking features: Garage
- Garage spaces: 2
Features
- Patio & porch: Deck, Patio, Porch
Lot
- Size: 8,001 sqft
- Features: City Lot, Irregular Lot
Details
- Parcel number: 44439
Construction
Type & style
- Home type: SingleFamily
- Architectural style: Ranch
- Property subtype: Single Family Residence
Materials
- Hard Board
- Roof: Composition
Condition
- Year built: 1965
Utilities & green energy
- Sewer: Public Sewer
- Water: Public
Community & neighborhood
Location
- Region: Sioux Falls
- Subdivision: Riverdale 2nd Addn
Other
Other facts
- Listing terms: FHA
- Road surface type: Curb and Gutter
Price history
| Date | Event | Price |
|---|---|---|
| 10/2/2025 | Sold | $270,000$133/sqft |
Source: | ||
| 8/8/2025 | Price change | $270,000-4.9%$133/sqft |
Source: | ||
| 8/5/2025 | Price change | $284,000-1.7%$140/sqft |
Source: | ||
| 6/2/2025 | Price change | $289,000-3.3%$143/sqft |
Source: | ||
| 5/14/2025 | Listed for sale | $299,000$148/sqft |
Source: | ||
Public tax history
| Year | Property taxes | Tax assessment |
|---|---|---|
| 2024 | $3,019 -8.4% | $230,300 |
| 2023 | $3,296 +12.6% | $230,300 +19.9% |
| 2022 | $2,928 +12.5% | $192,000 +16.4% |
Find assessor info on the county website
Neighborhood: 57105
Nearby schools
GreatSchools rating
- 3/10Susan B. Anthony ElementaryGrades: PK-5Distance: 1.4 mi
- 7/10Patrick Henry Middle School - 07Grades: 6-8Distance: 0.9 mi
- 6/10Lincoln High School - 02Grades: 9-12Distance: 0.8 mi
Schools provided by the listing agent
- Elementary: Susan B Anthony ES
- Middle: Patrick Henry MS
- High: Lincoln HS
- District: Sioux Falls
Source: Realtor Association of the Sioux Empire. This data may not be complete. We recommend contacting the local school district to confirm school assignments for this home.

Get pre-qualified for a loan
At Zillow Home Loans, we can pre-qualify you in as little as 5 minutes with no impact to your credit score.An equal housing lender. NMLS #10287.
