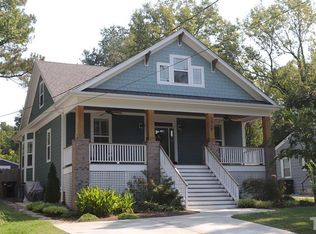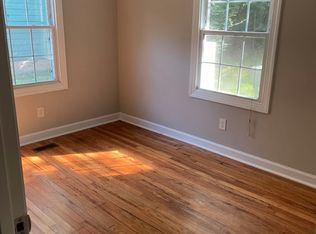Sold for $280,000 on 07/15/25
$280,000
1712 Rosetta Dr, Durham, NC 27701
2beds
734sqft
Single Family Residence, Residential
Built in 1950
9,147.6 Square Feet Lot
$276,900 Zestimate®
$381/sqft
$1,136 Estimated rent
Home value
$276,900
$260,000 - $294,000
$1,136/mo
Zestimate® history
Loading...
Owner options
Explore your selling options
What's special
PRIME LOCATION! Welcome home to this lovely cottage only 1 mile from Durham Central Park. This home features an open floor plan, BRAND NEW RENOVATED KITCHEN (granite countertops, new cabinets, new appliances) and a RENOVATED FULL BATH (new vanity, new stone & tile work). Hardwood floors throughout. Move in ready! Walking distance to Durham Food Hall, Durham Farmers Market, Restaurants & Bars, Boxcar Arcade, and so much more!
Zillow last checked: 8 hours ago
Listing updated: October 28, 2025 at 12:44am
Listed by:
Dana Harshaw 917-757-3903,
Bold Real Estate
Bought with:
Colleen Ellis, 273012
Keller Williams Elite Realty
Source: Doorify MLS,MLS#: 10073791
Facts & features
Interior
Bedrooms & bathrooms
- Bedrooms: 2
- Bathrooms: 1
- Full bathrooms: 1
Heating
- Electric, Forced Air
Cooling
- Central Air
Appliances
- Included: Electric Range, Microwave, Refrigerator, Washer/Dryer Stacked
Features
- Granite Counters, Open Floorplan, Master Downstairs
- Flooring: Hardwood, Stone
- Basement: Crawl Space
Interior area
- Total structure area: 734
- Total interior livable area: 734 sqft
- Finished area above ground: 734
- Finished area below ground: 0
Property
Parking
- Total spaces: 3
- Parking features: Gravel
- Uncovered spaces: 3
Features
- Levels: One
- Stories: 1
- Has view: Yes
Lot
- Size: 9,147 sqft
- Features: Back Yard
Details
- Parcel number: 109776
- Special conditions: Standard
Construction
Type & style
- Home type: SingleFamily
- Architectural style: Cottage
- Property subtype: Single Family Residence, Residential
Materials
- Board & Batten Siding
- Foundation: Other
- Roof: Shingle
Condition
- New construction: No
- Year built: 1950
Utilities & green energy
- Sewer: Public Sewer
- Water: Public
Community & neighborhood
Location
- Region: Durham
- Subdivision: Not in a Subdivision
Price history
| Date | Event | Price |
|---|---|---|
| 7/15/2025 | Sold | $280,000-6.4%$381/sqft |
Source: | ||
| 6/9/2025 | Pending sale | $299,000$407/sqft |
Source: | ||
| 1/31/2025 | Listed for sale | $299,000$407/sqft |
Source: | ||
| 1/11/2025 | Listing removed | -- |
Source: Owner | ||
| 11/8/2024 | Listed for sale | $299,000$407/sqft |
Source: | ||
Public tax history
| Year | Property taxes | Tax assessment |
|---|---|---|
| 2025 | $3,090 +28.5% | $311,690 +80.8% |
| 2024 | $2,404 +6.5% | $172,358 |
| 2023 | $2,258 +2.3% | $172,358 |
Find assessor info on the county website
Neighborhood: Old North Durham
Nearby schools
GreatSchools rating
- 3/10Eastway ElementaryGrades: PK-5Distance: 1 mi
- 4/10Lucas Middle SchoolGrades: 6-8Distance: 7.2 mi
- 2/10Northern HighGrades: 9-12Distance: 6.3 mi
Schools provided by the listing agent
- Elementary: Durham - Eastway
- Middle: Durham - Lucas
- High: Durham - Northern
Source: Doorify MLS. This data may not be complete. We recommend contacting the local school district to confirm school assignments for this home.
Get a cash offer in 3 minutes
Find out how much your home could sell for in as little as 3 minutes with a no-obligation cash offer.
Estimated market value
$276,900
Get a cash offer in 3 minutes
Find out how much your home could sell for in as little as 3 minutes with a no-obligation cash offer.
Estimated market value
$276,900

