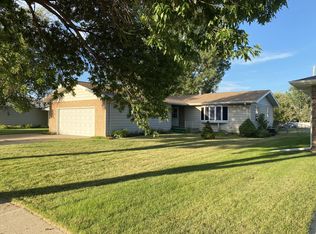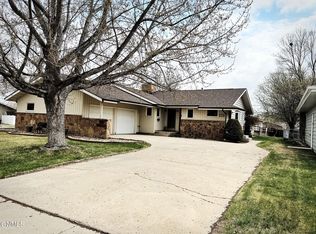Sold on 07/11/25
Price Unknown
1712 Rose Ln, Williston, ND 58801
4beds
2,689sqft
Single Family Residence
Built in 1974
7,840.8 Square Feet Lot
$432,800 Zestimate®
$--/sqft
$2,676 Estimated rent
Home value
$432,800
$394,000 - $476,000
$2,676/mo
Zestimate® history
Loading...
Owner options
Explore your selling options
What's special
MOTIVATED SELLERS SO MUCH SO SELLERS REDUCED LISTING PRICE AND THEY ARE OFFERING UP TO $6,000 TO BUYERS CONCESSIONS.
This BEAUTIFUL property is centrally located on one of the best streets in Williston, Rose Lane. You'll have access to walking paths, with beautiful mature trees, a large spacious backyard, and a large deck, you have all of the entertaining opportunities while you can relax and listen to the birds. This home is near shopping options, making it convenient for easy access to grocery stores and department stores.
The home has charming black tile flooring in the kitchen, living room, dining room, and hallway. Upstairs, the rooms have been updated with new, waterproof vinyl floors. The kitchen has been extended by four feet and features all-new Samsung appliances, including a brand new gas stove, which will all stay with the house. Each bathroom and the kitchen have modern new faucets, and there's a new washer and dryer as well. The two-car garage is insulated, and the basement has a full wet bar that has been refreshed.
In the backyard, you'll find a fun swing set and slide attached to the porch, all surrounded by a tall privacy fence. The yard also has sprinklers for the garden, and some trees have been trimmed for a neat appearance.
The finished basement is nearly there but could use some updates; it includes a half bathroom and has the plumbing ready for a shower or tub if desired. The home has brand new systems, including a water heater, heating and cooling system, roof, and windows, all installed in 2023. Installed a protective French drain around the house.
Upstairs, there are three bedrooms and two bathrooms. The basement includes one bedroom, a den, and a half bathroom, as well as a wood-burning stove that was inspected last year. Although the garage isn't heated, it features a workbench that runs almost the entire length of one wall, along with a deep freezer that will also stay with the house.
All appliances and a home security system with four cameras and a smart front door lock will come with the property.
This home is waiting for you to call it home and bring your personal touches and add your charm.
So many upgrades that have already been taken care of by the current owner, you can walk in the front door, drop your bags and move right in.
Call a Realtor today for a private tour! The master en-suite features heated floors to enhance your comfort.
Zillow last checked: 8 hours ago
Listing updated: July 11, 2025 at 01:00pm
Listed by:
Sarah A Silvis 701-339-2393,
eXp Realty
Bought with:
Kari A Donner, 8902
Donner Realty
Source: Great North MLS,MLS#: 4018885
Facts & features
Interior
Bedrooms & bathrooms
- Bedrooms: 4
- Bathrooms: 3
- Full bathrooms: 1
- 3/4 bathrooms: 1
- 1/2 bathrooms: 1
Heating
- Radiant Floor, Fireplace(s), Natural Gas
Cooling
- Ceiling Fan(s), Central Air
Appliances
- Included: Dryer, Gas Cooktop, Microwave, Refrigerator, Washer
- Laundry: Main Level
Features
- Audio Visual System, Ceiling Fan(s), Main Floor Bedroom, Primary Bath, Walk-In Closet(s), Wet Bar
- Windows: Window Treatments
- Basement: Finished,Full,Sump Pump
- Number of fireplaces: 1
- Fireplace features: Basement
Interior area
- Total structure area: 2,689
- Total interior livable area: 2,689 sqft
- Finished area above ground: 1,345
- Finished area below ground: 1,344
Property
Parking
- Total spaces: 2
- Parking features: Garage Door Opener, Insulated, Garage Faces Front, Alley Access
- Garage spaces: 2
Features
- Levels: One
- Stories: 1
- Exterior features: Rain Gutters, Private Yard, Smart Doorbell
- Fencing: Full
Lot
- Size: 7,840 sqft
- Dimensions: 60 x 131.40
- Features: Sprinklers In Rear, Sprinklers In Front, Landscaped, Private
Details
- Additional structures: Shed(s)
- Parcel number: 01104000933500
Construction
Type & style
- Home type: SingleFamily
- Architectural style: Ranch
- Property subtype: Single Family Residence
Materials
- Steel Siding
- Roof: Asphalt
Condition
- New construction: No
- Year built: 1974
Utilities & green energy
- Sewer: Public Sewer
- Water: Public
Community & neighborhood
Security
- Security features: Smoke Detector(s), Security System
Location
- Region: Williston
Other
Other facts
- Listing terms: VA Loan,Cash,Conventional,FHA,No Seller Finance
Price history
| Date | Event | Price |
|---|---|---|
| 7/11/2025 | Sold | -- |
Source: Great North MLS #4018885 | ||
| 5/31/2025 | Pending sale | $437,900$163/sqft |
Source: Great North MLS #4018885 | ||
| 5/13/2025 | Price change | $437,900-2.7%$163/sqft |
Source: Great North MLS #4018885 | ||
| 5/5/2025 | Price change | $450,000-2.2%$167/sqft |
Source: Great North MLS #4018885 | ||
| 4/30/2025 | Price change | $460,000-1.2%$171/sqft |
Source: Great North MLS #4018885 | ||
Public tax history
| Year | Property taxes | Tax assessment |
|---|---|---|
| 2024 | $3,625 +9.7% | $212,420 +6.5% |
| 2023 | $3,304 +4.9% | $199,515 +7.8% |
| 2022 | $3,150 +4.1% | $185,135 +3.3% |
Find assessor info on the county website
Neighborhood: 58801
Nearby schools
GreatSchools rating
- NARickard Elementary SchoolGrades: K-4Distance: 0.3 mi
- NAWilliston Middle SchoolGrades: 7-8Distance: 0.6 mi
- NADel Easton Alternative High SchoolGrades: 10-12Distance: 1 mi

