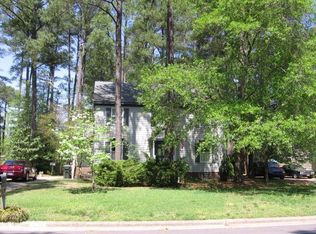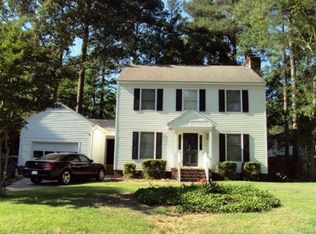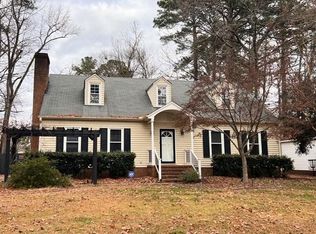Sold for $270,000 on 04/09/25
$270,000
1712 Ridgeway Street W, Wilson, NC 27893
5beds
2,146sqft
Single Family Residence
Built in 1986
0.28 Acres Lot
$279,900 Zestimate®
$126/sqft
$2,074 Estimated rent
Home value
$279,900
$224,000 - $353,000
$2,074/mo
Zestimate® history
Loading...
Owner options
Explore your selling options
What's special
5 bedrooms and 3 full baths. A large great room w/ wood burning insert. Formal Dining Room and eat in kitchen. Spacious rooms! The screened in porch has a grilling patio off one side and overlooks the back yard. Great location within a few blocks of the majors shopping areas. Call today to schedule a showing!
Zillow last checked: 8 hours ago
Listing updated: April 10, 2025 at 11:55am
Listed by:
Angie Baker 252-315-6959,
Chesson Realty,
Team Baker- Sherrod 252-315-6959,
Chesson Realty
Bought with:
A Non Member
A Non Member
Source: Hive MLS,MLS#: 100469580 Originating MLS: Wilson Board of Realtors
Originating MLS: Wilson Board of Realtors
Facts & features
Interior
Bedrooms & bathrooms
- Bedrooms: 5
- Bathrooms: 3
- Full bathrooms: 3
Bedroom 1
- Level: First
Bedroom 2
- Level: First
Bedroom 3
- Level: First
Bedroom 4
- Level: Second
Bedroom 5
- Level: Second
Bathroom 1
- Level: First
Bathroom 2
- Level: First
Bathroom 3
- Level: Second
Dining room
- Level: First
Kitchen
- Level: First
Laundry
- Level: First
Living room
- Level: First
Heating
- Forced Air, Electric
Cooling
- Central Air
Appliances
- Included: Electric Oven, Washer, Refrigerator, Dryer, Dishwasher
- Laundry: Dryer Hookup, Washer Hookup, In Hall
Features
- Master Downstairs, Walk-in Closet(s), Entrance Foyer, Bookcases, Pantry, Walk-In Closet(s), Wood Burning Stove
- Flooring: Carpet, Laminate, Wood
- Doors: Storm Door(s)
- Basement: None
- Attic: Storage
- Has fireplace: Yes
- Fireplace features: Wood Burning Stove
Interior area
- Total structure area: 2,146
- Total interior livable area: 2,146 sqft
Property
Parking
- Total spaces: 3
- Parking features: Concrete
- Uncovered spaces: 3
Accessibility
- Accessibility features: None
Features
- Levels: One and One Half
- Stories: 2
- Patio & porch: Patio, Screened
- Exterior features: Storm Doors
- Pool features: None
- Fencing: Back Yard
- Waterfront features: None
Lot
- Size: 0.28 Acres
- Dimensions: 80 x 152.84
- Features: Level
Details
- Additional structures: See Remarks
- Parcel number: 3712318892.000
- Zoning: SR6
- Special conditions: Standard
Construction
Type & style
- Home type: SingleFamily
- Property subtype: Single Family Residence
Materials
- Vinyl Siding
- Foundation: Crawl Space
- Roof: Composition
Condition
- New construction: No
- Year built: 1986
Utilities & green energy
- Sewer: Public Sewer
- Water: Public
- Utilities for property: Natural Gas Available, Sewer Available, Water Available
Community & neighborhood
Security
- Security features: Security System
Location
- Region: Wilson
- Subdivision: Parkwood Forest
Other
Other facts
- Listing agreement: Exclusive Right To Sell
- Listing terms: Cash,Conventional
Price history
| Date | Event | Price |
|---|---|---|
| 4/9/2025 | Sold | $270,000-3.5%$126/sqft |
Source: | ||
| 1/29/2025 | Pending sale | $279,900$130/sqft |
Source: | ||
| 10/5/2024 | Listed for sale | $279,900+133.3%$130/sqft |
Source: | ||
| 7/18/2012 | Sold | $120,000$56/sqft |
Source: | ||
Public tax history
| Year | Property taxes | Tax assessment |
|---|---|---|
| 2024 | $2,510 +39.7% | $224,089 +62.8% |
| 2023 | $1,797 | $137,684 |
| 2022 | $1,797 | $137,684 |
Find assessor info on the county website
Neighborhood: 27893
Nearby schools
GreatSchools rating
- 7/10Vinson-Bynum ElementaryGrades: K-5Distance: 0.6 mi
- 7/10Forest Hills MiddleGrades: 6-8Distance: 0.9 mi
- 5/10James Hunt HighGrades: 9-12Distance: 3.2 mi
Schools provided by the listing agent
- Elementary: Vinson-Bynum
- Middle: Forest Hills
- High: Hunt High
Source: Hive MLS. This data may not be complete. We recommend contacting the local school district to confirm school assignments for this home.

Get pre-qualified for a loan
At Zillow Home Loans, we can pre-qualify you in as little as 5 minutes with no impact to your credit score.An equal housing lender. NMLS #10287.


