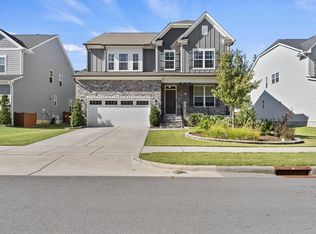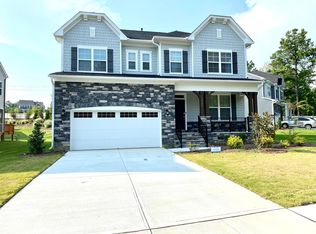Sold for $865,000 on 05/14/24
$865,000
1712 Red Pointe Dr, Apex, NC 27523
5beds
3,360sqft
Single Family Residence, Residential
Built in 2019
7,840.8 Square Feet Lot
$861,500 Zestimate®
$257/sqft
$3,011 Estimated rent
Home value
$861,500
$818,000 - $905,000
$3,011/mo
Zestimate® history
Loading...
Owner options
Explore your selling options
What's special
Corner & cul-de-sac lot! From the moment you enter 1712 Red Pointe Drive you'll enjoy the open layout with walls of windows flooding in natural light into every room! Updates include a fully fenced backyard, an EV charging station, 2nd floor laundry room renovation AND a whole house surge protector. First floor guest suite with full bath in hallway. HUGE kitchen island, breakfast room and separate dining room leave room for any lifestyle. Head upstairs to the large loft area, currently being used as a media room. In the primary suite you'll find a generously sized ensuite bathroom, complete with 2 separate vanities, walk-in shower, soaking tub and not 1 but 2 spacious walk-in closets. You'll also find an additional 3 bedrooms and 2 full bathrooms upstairs. Spend these warmer months on your screened-in porch, steps away from your backyard. Enjoy spending time in this loved home, or head across the street to walk, run or bike the Greenway Trail! You won't want to miss the chance at this home!
Zillow last checked: 8 hours ago
Listing updated: October 28, 2025 at 12:15am
Listed by:
Debbie Van Horn 919-749-6000,
Compass -- Raleigh
Bought with:
Tina Caul, 267133
EXP Realty LLC
Julie Ju, 279452
EXP Realty LLC
Source: Doorify MLS,MLS#: 10020277
Facts & features
Interior
Bedrooms & bathrooms
- Bedrooms: 5
- Bathrooms: 4
- Full bathrooms: 4
Heating
- Electric, Forced Air, Natural Gas
Cooling
- Ceiling Fan(s), Central Air
Appliances
- Included: Built-In Range, Cooktop, Double Oven, Gas Cooktop, Oven
- Laundry: Laundry Room, Upper Level
Features
- Bathtub/Shower Combination, Ceiling Fan(s), Double Vanity, Eat-in Kitchen, Entrance Foyer, High Speed Internet, Kitchen Island, Pantry, Recessed Lighting, Separate Shower, Soaking Tub, Storage, Walk-In Closet(s), Walk-In Shower, Water Closet
- Flooring: Carpet, Vinyl, Tile
- Windows: Window Treatments
- Has fireplace: No
Interior area
- Total structure area: 3,360
- Total interior livable area: 3,360 sqft
- Finished area above ground: 3,360
- Finished area below ground: 0
Property
Parking
- Total spaces: 4
- Parking features: Attached, Driveway, Garage
- Attached garage spaces: 2
- Uncovered spaces: 2
Features
- Levels: Two
- Stories: 2
- Patio & porch: Screened
- Exterior features: Fenced Yard, Private Yard, Rain Gutters
- Fencing: Back Yard
- Has view: Yes
Lot
- Size: 7,840 sqft
- Features: Back Yard, Cleared, Corner Lot, Cul-De-Sac
Details
- Additional structures: Storage
- Parcel number: 0733801841
- Special conditions: Standard
Construction
Type & style
- Home type: SingleFamily
- Architectural style: Transitional
- Property subtype: Single Family Residence, Residential
Materials
- Fiber Cement, Stone
- Foundation: Slab
- Roof: Shingle
Condition
- New construction: No
- Year built: 2019
Utilities & green energy
- Sewer: Public Sewer
- Water: Public
- Utilities for property: Cable Available, Cable Connected, Electricity Available, Electricity Connected, Natural Gas Available, Natural Gas Connected, Sewer Available, Sewer Connected, Water Available, Water Connected
Community & neighborhood
Community
- Community features: Sidewalks, Street Lights
Location
- Region: Apex
- Subdivision: Oak Pointe
HOA & financial
HOA
- Has HOA: Yes
- HOA fee: $383 semi-annually
- Amenities included: Maintenance Grounds
- Services included: Maintenance Grounds, Storm Water Maintenance
Price history
| Date | Event | Price |
|---|---|---|
| 5/14/2024 | Sold | $865,000+4.2%$257/sqft |
Source: | ||
| 4/6/2024 | Pending sale | $830,000$247/sqft |
Source: | ||
| 4/4/2024 | Listed for sale | $830,000+71.1%$247/sqft |
Source: | ||
| 9/13/2019 | Sold | $485,000$144/sqft |
Source: Public Record | ||
Public tax history
| Year | Property taxes | Tax assessment |
|---|---|---|
| 2025 | $7,032 +2.3% | $803,079 |
| 2024 | $6,874 +28.4% | $803,079 +65.1% |
| 2023 | $5,355 +6.5% | $486,296 |
Find assessor info on the county website
Neighborhood: 27523
Nearby schools
GreatSchools rating
- 9/10Salem ElementaryGrades: PK-5Distance: 1.2 mi
- 10/10Salem MiddleGrades: 6-8Distance: 1.3 mi
- 10/10Green Hope HighGrades: 9-12Distance: 3.3 mi
Schools provided by the listing agent
- Elementary: Wake - Salem
- Middle: Wake - Salem
- High: Wake - Green Hope
Source: Doorify MLS. This data may not be complete. We recommend contacting the local school district to confirm school assignments for this home.
Get a cash offer in 3 minutes
Find out how much your home could sell for in as little as 3 minutes with a no-obligation cash offer.
Estimated market value
$861,500
Get a cash offer in 3 minutes
Find out how much your home could sell for in as little as 3 minutes with a no-obligation cash offer.
Estimated market value
$861,500

