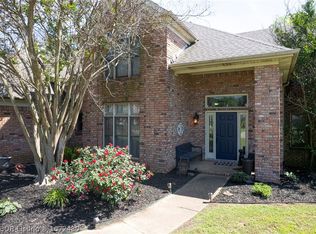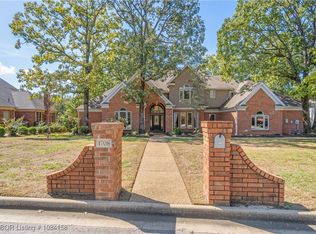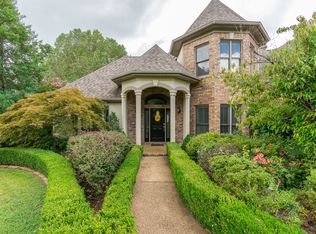Sold for $536,000
$536,000
1712 Rannoch Trce, Fort Smith, AR 72908
4beds
4,938sqft
Single Family Residence
Built in 1993
1.2 Acres Lot
$539,000 Zestimate®
$109/sqft
$3,988 Estimated rent
Home value
$539,000
$469,000 - $620,000
$3,988/mo
Zestimate® history
Loading...
Owner options
Explore your selling options
What's special
A 4 BR home with 5.5 baths on over an acre in Fianna Estates. Exquisite formal rooms w/beautiful walnut flooring and study/office. The kitchen flows into a cozy family room, large utility & craft room with lockers. A third living area with dry sauna & full bath on main level along with elegant master suite. Each BR upstairs has it's own full bath. The large private outdoor living space has beautiful views with iron railing and an entertaining area. Extras include a Central Vac, Keyless Entry, Security, Sprinkler System & Surround Sound.. You do deserve this one
Zillow last checked: 8 hours ago
Listing updated: August 05, 2025 at 04:09pm
Listed by:
James Vitale 479-629-0557,
Housing Hotline,
NON MLS Fort Smith 479-000-0000,
NON MLS
Bought with:
Tim Berry, SA00088403
Sagely & Edwards Realtors
Source: Western River Valley BOR,MLS#: 1080551Originating MLS: Fort Smith Board of Realtors
Facts & features
Interior
Bedrooms & bathrooms
- Bedrooms: 4
- Bathrooms: 6
- Full bathrooms: 5
- 1/2 bathrooms: 1
Heating
- Central, Gas
Cooling
- Central Air, Electric
Appliances
- Included: Some Gas Appliances, Built-In Range, Built-In Oven, Double Oven, Dishwasher, Disposal, Gas Water Heater, Ice Maker, Microwave Hood Fan, Microwave, Other, Oven, Range, Range Hood, See Remarks, PlumbedForIce Maker
- Laundry: Electric Dryer Hookup, Washer Hookup, Dryer Hookup
Features
- Attic, Wet Bar, Built-in Features, Ceiling Fan(s), Cathedral Ceiling(s), Eat-in Kitchen, Granite Counters, Pantry, Split Bedrooms, Walk-In Closet(s), Central Vacuum, Storage, Wired for Sound
- Flooring: Carpet, Ceramic Tile, Wood
- Windows: Double Pane Windows, Wood Frames, Blinds, Drapes, Skylight(s)
- Number of fireplaces: 2
- Fireplace features: Gas Log, Wood Burning
Interior area
- Total interior livable area: 4,938 sqft
Property
Parking
- Total spaces: 3
- Parking features: Detached, Garage, Garage Door Opener, Workshop in Garage
- Has garage: Yes
- Covered spaces: 3
Features
- Levels: Two
- Stories: 2
- Patio & porch: Covered, Patio
- Exterior features: Concrete Driveway
- Pool features: None
- Fencing: Other,See Remarks
- Has view: Yes
Lot
- Size: 1.20 Acres
- Dimensions: 100 x 516 x 106 x 487
- Features: Landscaped, Near Park, Subdivision, Sloped, Views
Details
- Parcel number: 1258414240000000
- Zoning description: Residential
- Special conditions: None
Construction
Type & style
- Home type: SingleFamily
- Architectural style: Traditional
- Property subtype: Single Family Residence
Materials
- Brick, Vinyl Siding
- Foundation: Slab
- Roof: Architectural,Shingle
Condition
- Year built: 1993
Utilities & green energy
- Sewer: Public Sewer
- Water: Public
- Utilities for property: Cable Available, Electricity Available, Natural Gas Available, Sewer Available, Water Available
Community & neighborhood
Security
- Security features: Security System, Fire Sprinkler System, Smoke Detector(s)
Community
- Community features: Park
Location
- Region: Fort Smith
- Subdivision: Fianna Estates
Other
Other facts
- Road surface type: Paved
Price history
| Date | Event | Price |
|---|---|---|
| 8/5/2025 | Sold | $536,000-6.8%$109/sqft |
Source: Western River Valley BOR #1080551 Report a problem | ||
| 6/28/2025 | Pending sale | $575,000$116/sqft |
Source: Western River Valley BOR #1080551 Report a problem | ||
| 6/21/2025 | Price change | $575,000-2.4%$116/sqft |
Source: Western River Valley BOR #1080551 Report a problem | ||
| 4/25/2025 | Price change | $589,000-1.7%$119/sqft |
Source: Western River Valley BOR #1080551 Report a problem | ||
| 4/7/2025 | Price change | $599,000-2.6%$121/sqft |
Source: My State MLS #11272003 Report a problem | ||
Public tax history
| Year | Property taxes | Tax assessment |
|---|---|---|
| 2024 | $5,935 | $102,230 |
| 2023 | $5,935 | $102,230 |
| 2022 | $5,935 | $102,230 |
Find assessor info on the county website
Neighborhood: 72908
Nearby schools
GreatSchools rating
- 7/10Elmer H. Cook Elementary SchoolGrades: PK-5Distance: 1.5 mi
- 6/10Ramsey Junior High SchoolGrades: 6-8Distance: 4.6 mi
- 7/10Southside High SchoolGrades: 9-12Distance: 4.6 mi
Schools provided by the listing agent
- Elementary: Cook
- Middle: Ramsey
- High: Southside
- District: Fort Smith
Source: Western River Valley BOR. This data may not be complete. We recommend contacting the local school district to confirm school assignments for this home.
Get pre-qualified for a loan
At Zillow Home Loans, we can pre-qualify you in as little as 5 minutes with no impact to your credit score.An equal housing lender. NMLS #10287.


