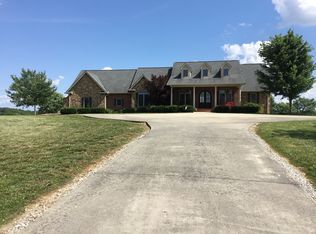Sold for $325,000
$325,000
1712 Oak Grove Rd, Dandridge, TN 37725
3beds
1,260sqft
Single Family Residence, Residential
Built in 1970
0.86 Acres Lot
$333,700 Zestimate®
$258/sqft
$1,658 Estimated rent
Home value
$333,700
Estimated sales range
Not available
$1,658/mo
Zestimate® history
Loading...
Owner options
Explore your selling options
What's special
Discover your dream home in the heart of Dandridge, Tennessee! This fully renovated 3-bedroom, 2-bathroom gem sits on 0.86 acres of flat, usable land, offering endless possibilities for outdoor living. Every detail of this home has been meticulously improved featuring updates to the roof, new walls, windows, HVAC, and hot water heater, etc.—ensuring modern comfort and efficiency for years to come.
Step inside to find a bright and inviting interior, seamlessly blending contemporary upgrades with timeless charm. The spacious layout flows effortlessly, perfect for both everyday living and entertaining. Outside, enjoy the luxury of a large front porch—ideal for morning coffee—and an equally impressive back porch, where you can unwind while overlooking your private oasis. The sparkling pool promises endless summer fun, while the versatile storage building/mini garage with power provides ample space for hobbies, equipment, or additional storage.
Set on a generous lot with plenty of room to roam, this property combines rural tranquility with the convenience of nearby Dandridge amenities. Packed with upgrades, this home is a rare find—perfect for families, retirees, or anyone seeking a beautiful retreat in East Tennessee!
Zillow last checked: 8 hours ago
Listing updated: August 12, 2025 at 07:30am
Listed by:
Taylor Clay,
The Real Estate Depot
Bought with:
Mike Norton, 362132
Franklin Realty
Source: Lakeway Area AOR,MLS#: 707148
Facts & features
Interior
Bedrooms & bathrooms
- Bedrooms: 3
- Bathrooms: 2
- Full bathrooms: 2
- Main level bathrooms: 2
- Main level bedrooms: 3
Heating
- Central
Cooling
- Ceiling Fan(s), Central Air
Appliances
- Included: Dishwasher, Electric Oven, Electric Range, Microwave, Refrigerator
- Laundry: Electric Dryer Hookup, Washer Hookup
Features
- Double Vanity, Open Floorplan
- Flooring: Vinyl
- Windows: Double Pane Windows
- Has basement: No
- Has fireplace: Yes
- Fireplace features: Metal
Interior area
- Total interior livable area: 1,260 sqft
- Finished area above ground: 1,260
- Finished area below ground: 0
Property
Parking
- Total spaces: 1
- Parking features: Carport
- Carport spaces: 1
Features
- Levels: One
- Stories: 1
- Patio & porch: Deck, Front Porch, Porch, Rear Porch
- Exterior features: Storage
- Has private pool: Yes
- Pool features: Above Ground
Lot
- Size: 0.86 Acres
- Dimensions: 175.5 x 202.5 IRR
- Features: Back Yard, Cleared, Front Yard, Level
Details
- Additional structures: Shed(s), Workshop
- Parcel number: 069G B 007.00
Construction
Type & style
- Home type: SingleFamily
- Architectural style: Traditional
- Property subtype: Single Family Residence, Residential
Materials
- Block, Vinyl Siding
- Foundation: Block
Condition
- New construction: No
- Year built: 1970
Utilities & green energy
- Sewer: Septic Tank
- Water: Public
- Utilities for property: Electricity Connected, Water Connected
Community & neighborhood
Location
- Region: Dandridge
Other
Other facts
- Road surface type: Paved
Price history
| Date | Event | Price |
|---|---|---|
| 8/11/2025 | Sold | $325,000-4.4%$258/sqft |
Source: | ||
| 7/23/2025 | Pending sale | $339,900$270/sqft |
Source: | ||
| 6/7/2025 | Listed for sale | $339,900$270/sqft |
Source: | ||
| 6/5/2025 | Pending sale | $339,900$270/sqft |
Source: | ||
| 5/12/2025 | Price change | $339,900-2.6%$270/sqft |
Source: | ||
Public tax history
| Year | Property taxes | Tax assessment |
|---|---|---|
| 2025 | $548 +28.1% | $36,750 +22.9% |
| 2024 | $428 +34% | $29,900 +115.5% |
| 2023 | $319 +5% | $13,875 |
Find assessor info on the county website
Neighborhood: 37725
Nearby schools
GreatSchools rating
- 4/10Jefferson Virtual AcademyGrades: 1-12Distance: 2.9 mi
- 7/10Maury Middle SchoolGrades: 6-8Distance: 2.2 mi
Schools provided by the listing agent
- Elementary: Dandridge
- Middle: Maury
- High: Jefferson
Source: Lakeway Area AOR. This data may not be complete. We recommend contacting the local school district to confirm school assignments for this home.

Get pre-qualified for a loan
At Zillow Home Loans, we can pre-qualify you in as little as 5 minutes with no impact to your credit score.An equal housing lender. NMLS #10287.
