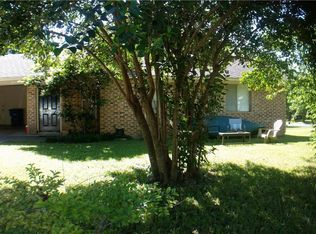Sold on 04/28/23
Price Unknown
1712 Nash Ave #A, Austin, TX 78704
4beds
2,500sqft
SingleFamily
Built in 2020
3,171 Square Feet Lot
$-- Zestimate®
$--/sqft
$7,411 Estimated rent
Home value
Not available
Estimated sales range
Not available
$7,411/mo
Zestimate® history
Loading...
Owner options
Explore your selling options
What's special
1712 Nash Ave #A, Austin, TX 78704 is a single family home that contains 2,500 sq ft and was built in 2020. It contains 4 bedrooms and 4 bathrooms.
The Rent Zestimate for this home is $7,411/mo.
Facts & features
Interior
Bedrooms & bathrooms
- Bedrooms: 4
- Bathrooms: 4
- Full bathrooms: 3
- 1/2 bathrooms: 1
Heating
- Forced air, Gas
Cooling
- Central
Appliances
- Included: Dishwasher, Dryer, Freezer, Garbage disposal, Microwave, Range / Oven, Refrigerator, Washer
Features
- Pantry, High Ceilings, Storage, Bedroom/Office
- Flooring: Tile, Hardwood
- Basement: Basement (not specified)
- Has fireplace: Yes
- Common walls with other units/homes: No Common Walls
Interior area
- Total interior livable area: 2,500 sqft
Property
Parking
- Total spaces: 3
- Parking features: Garage - Attached
Features
- Entry level: 1
- Exterior features: Wood, Wood products, Cement / Concrete, Metal
- Has view: Yes
- View description: City
Lot
- Size: 3,171 sqft
- Features: Level, Interior Lot, Drought Tolerant Landscaping
- Residential vegetation: Trees(Medium (20 Ft - 40 Ft))
Details
- Parcel number: 01000610410000
Construction
Type & style
- Home type: SingleFamily
Materials
- Foundation: Slab
- Roof: Metal
Condition
- Year built: 2020
Utilities & green energy
- Utilities for property: Above Ground
Community & neighborhood
Location
- Region: Austin
Other
Other facts
- Flooring: Wood, Tile
- Roof: Metal
- ViewYN: true
- Appliances: Dishwasher, Refrigerator, Disposal, Microwave, Gas Water Heater, Instant Hot Water, ENERGY STAR Qualified Appliances, Free-Standing Range, See Agent, Exhaust Fan Vented
- AssociationYN: true
- GarageYN: true
- HeatingYN: true
- CoolingYN: true
- ExteriorFeatures: Storage, Rain Gutters
- ConstructionMaterials: Frame, Stucco, HardiPlank Type
- LotFeatures: Level, Interior Lot, Drought Tolerant Landscaping
- InteriorFeatures: Pantry, High Ceilings, Storage, Bedroom/Office
- PoolPrivateYN: True
- EntryLevel: 1
- CoveredSpaces: 1
- CommonWalls: No Common Walls
- Cooling: Central Air
- ParkingFeatures: Garage, Garage Door Opener, Garage Faces Side
- Heating: Central
- RoomKitchenFeatures: Breakfast Bar, Stone Counters, Walk-In Pantry
- View: City
- Utilities: Above Ground
- MlsStatus: Active
- Vegetation: Trees(Medium (20 Ft - 40 Ft))
Price history
| Date | Event | Price |
|---|---|---|
| 8/1/2025 | Listing removed | $1,599,000$640/sqft |
Source: | ||
| 6/10/2025 | Price change | $1,599,000-3%$640/sqft |
Source: | ||
| 5/2/2025 | Price change | $1,648,000-3%$659/sqft |
Source: | ||
| 4/1/2025 | Price change | $1,699,000-2.9%$680/sqft |
Source: | ||
| 2/28/2025 | Listed for sale | $1,750,000+6.1%$700/sqft |
Source: | ||
Public tax history
| Year | Property taxes | Tax assessment |
|---|---|---|
| 2019 | $5,898 +18.4% | $275,000 +10% |
| 2018 | $4,981 | $250,001 +11.1% |
| 2017 | $4,981 +22.1% | $225,000 |
Find assessor info on the county website
Neighborhood: Zilker
Nearby schools
GreatSchools rating
- 9/10Zilker Elementary SchoolGrades: PK-5Distance: 0.3 mi
- 6/10O Henry Middle SchoolGrades: 6-8Distance: 2.3 mi
- 7/10Austin High SchoolGrades: 9-12Distance: 1.4 mi
Schools provided by the listing agent
- Elementary: Zilker
- Middle: O Henry
- High: Austin
- District: Austin ISD
Source: The MLS. This data may not be complete. We recommend contacting the local school district to confirm school assignments for this home.

