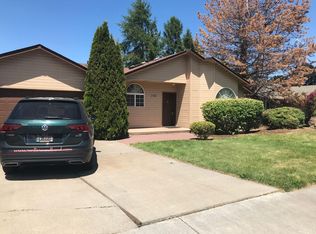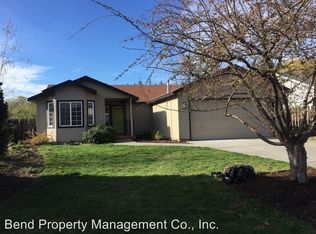Closed
$600,000
1712 NE Mark Ct, Bend, OR 97701
3beds
2baths
1,204sqft
Single Family Residence
Built in 1992
6,098.4 Square Feet Lot
$599,700 Zestimate®
$498/sqft
$2,346 Estimated rent
Home value
$599,700
$552,000 - $654,000
$2,346/mo
Zestimate® history
Loading...
Owner options
Explore your selling options
What's special
Imagine beginning your day with morning sun spilling through vaulted ceilings and skylights as you pad across freshly laid white-oak floors. Brew coffee in a light-filled kitchen where solid-wood cabinets frame gleaming counters, then slide open triple-pane windows to welcome Bend's alpine air. Outside, songbirds flit among mature trees while native perennials paint the landscaped yard; a 6 × 16 greenhouse and tidy 5 × 12 shed await weekend projects. When adventure calls, step off your quiet cul-de-sac and stroll to two parks, the canal trail, a hidden waterfall, food-truck pods, or the neighborhood school. Return to effortless comfort—two new mini-splits whisper, a newer roof and no-VOC paint promise years of easy living. Unwind in the updated primary suite with spa-like bath and roomy walk-in closet, or tinker in the oversized two-car garage. Lovingly maintained and move-in ready, this 3 bed/2 bath retreat invites you to slow down, spread out, and savor the Central Oregon lifestyle.
Zillow last checked: 8 hours ago
Listing updated: July 01, 2025 at 07:47am
Listed by:
Cascade Hasson SIR 541-383-7600
Bought with:
Cascade Hasson SIR
Source: Oregon Datashare,MLS#: 220201860
Facts & features
Interior
Bedrooms & bathrooms
- Bedrooms: 3
- Bathrooms: 2
Heating
- Ductless, Electric
Cooling
- Ductless, Zoned
Appliances
- Included: Dishwasher, Disposal, Dryer, Oven, Range, Range Hood, Refrigerator, Washer, Water Heater
Features
- Ceiling Fan(s), Linen Closet, Open Floorplan, Shower/Tub Combo, Vaulted Ceiling(s), Walk-In Closet(s)
- Flooring: Hardwood
- Windows: ENERGY STAR Qualified Windows, Triple Pane Windows
- Basement: None
- Has fireplace: No
- Common walls with other units/homes: No Common Walls
Interior area
- Total structure area: 1,204
- Total interior livable area: 1,204 sqft
Property
Parking
- Total spaces: 2
- Parking features: Attached, Driveway, Garage Door Opener
- Attached garage spaces: 2
- Has uncovered spaces: Yes
Features
- Levels: One
- Stories: 1
Lot
- Size: 6,098 sqft
- Features: Drip System
Details
- Additional structures: Shed(s), Storage, Other
- Parcel number: 181951
- Zoning description: RS
- Special conditions: Standard
Construction
Type & style
- Home type: SingleFamily
- Architectural style: Ranch
- Property subtype: Single Family Residence
Materials
- Frame
- Foundation: Stemwall
- Roof: Composition
Condition
- New construction: No
- Year built: 1992
Utilities & green energy
- Sewer: Public Sewer
- Water: Public
Green energy
- Water conservation: Water-Smart Landscaping
Community & neighborhood
Security
- Security features: Carbon Monoxide Detector(s), Smoke Detector(s)
Location
- Region: Bend
- Subdivision: Colvin Estate
Other
Other facts
- Listing terms: Cash,Conventional,FHA
Price history
| Date | Event | Price |
|---|---|---|
| 6/9/2025 | Sold | $600,000+0%$498/sqft |
Source: | ||
| 5/17/2025 | Pending sale | $599,900$498/sqft |
Source: | ||
| 5/15/2025 | Listed for sale | $599,900+11.1%$498/sqft |
Source: | ||
| 3/9/2022 | Sold | $540,000+4.9%$449/sqft |
Source: | ||
| 2/18/2022 | Pending sale | $514,900$428/sqft |
Source: | ||
Public tax history
| Year | Property taxes | Tax assessment |
|---|---|---|
| 2024 | $2,998 +7.9% | $179,040 +6.1% |
| 2023 | $2,779 +4% | $168,770 |
| 2022 | $2,673 +2.9% | $168,770 +6.1% |
Find assessor info on the county website
Neighborhood: Mountain View
Nearby schools
GreatSchools rating
- 1/10Ensworth Elementary SchoolGrades: K-5Distance: 0.3 mi
- 7/10Pilot Butte Middle SchoolGrades: 6-8Distance: 0.6 mi
- 7/10Mountain View Senior High SchoolGrades: 9-12Distance: 0.7 mi
Schools provided by the listing agent
- Elementary: Ensworth Elem
- Middle: Pilot Butte Middle
- High: Mountain View Sr High
Source: Oregon Datashare. This data may not be complete. We recommend contacting the local school district to confirm school assignments for this home.

Get pre-qualified for a loan
At Zillow Home Loans, we can pre-qualify you in as little as 5 minutes with no impact to your credit score.An equal housing lender. NMLS #10287.
Sell for more on Zillow
Get a free Zillow Showcase℠ listing and you could sell for .
$599,700
2% more+ $11,994
With Zillow Showcase(estimated)
$611,694
