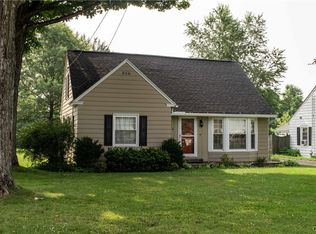Take a look at this remodeled 3 bedroom, 1 bath open floorplan home with an extra deep 1-stall garage. This home resembles a cape but all finished living space is on one level. There is an additional approx 500sq. feet of living space upstairs that could be additional bedrooms or bath. Lovely kitchen with breakfast bar and all appliances. This home has newly refinished hardwood floors, newer windows, roof is approximately 5 years old and front load washer and dryer. Lovely backyard with privacy
This property is off market, which means it's not currently listed for sale or rent on Zillow. This may be different from what's available on other websites or public sources.
