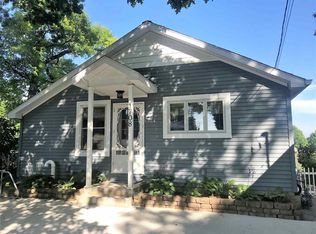Closed
$377,400
1712 Mitchell Dr, Rochester, IN 46975
3beds
1,366sqft
Single Family Residence
Built in 1900
4,356 Square Feet Lot
$385,800 Zestimate®
$--/sqft
$1,114 Estimated rent
Home value
$385,800
Estimated sales range
Not available
$1,114/mo
Zestimate® history
Loading...
Owner options
Explore your selling options
What's special
AUCTION: This meticulously renovated 3 bed, 1 bath cottage offers a perfect blend of modern comfort and lakefront tranquility. Located on a serene channel right on Lake Manitou, this home has been completely transformed with high-end finishes, including a brand-new kitchen with butcher block countertops and sleek stainless steel appliances. The open-concept living area features luxurious vinyl plank flooring and a cozy gas fireplace, ideal for relaxing after a day on the water. Incredible access to the lake from this wonderful channel head position. With 35 feet of concrete seawall along the water's edge, you’ll have easy access for boating, fishing, or simply enjoying the natural beauty surrounding you. Step outside to the quaint back deck, complete with a stylish pergola—perfect for outdoor entertaining or quiet evenings overlooking the water. The upper-level loft-style bedroom offers a serene retreat, while the updated bath ensures a spa-like experience for you and your guests. Whether you're seeking a weekend getaway or a year-round residence, this modern lakeside cottage offers the ideal combination of luxury, convenience, and lakefront living.
Zillow last checked: 8 hours ago
Listing updated: March 05, 2025 at 11:21am
Listed by:
Paul Wyman Cell:765-419-1021,
The Wyman Group
Bought with:
Lindsay Ousley, RB14045495
The Wyman Group
Source: IRMLS,MLS#: 202501024
Facts & features
Interior
Bedrooms & bathrooms
- Bedrooms: 3
- Bathrooms: 1
- Full bathrooms: 1
- Main level bedrooms: 1
Bedroom 1
- Level: Lower
Bedroom 2
- Level: Upper
Dining room
- Level: Main
- Area: 154
- Dimensions: 11 x 14
Kitchen
- Level: Main
- Area: 99
- Dimensions: 11 x 9
Living room
- Level: Main
- Area: 336
- Dimensions: 24 x 14
Heating
- Natural Gas, Forced Air
Cooling
- Central Air
Appliances
- Included: Disposal, Range/Oven Hook Up Elec, Dishwasher, Microwave, Refrigerator, Electric Range, Gas Water Heater
- Laundry: Electric Dryer Hookup, Main Level, Washer Hookup
Features
- Vaulted Ceiling(s), Countertops-Solid Surf, Entrance Foyer, Open Floorplan, Stand Up Shower, Great Room
- Flooring: Carpet, Vinyl
- Basement: Crawl Space,Partial,Finished,Block
- Number of fireplaces: 1
- Fireplace features: Living Room, Gas Log, Ventless
Interior area
- Total structure area: 1,366
- Total interior livable area: 1,366 sqft
- Finished area above ground: 1,126
- Finished area below ground: 240
Property
Parking
- Parking features: Asphalt
- Has uncovered spaces: Yes
Features
- Levels: One and One Half
- Stories: 1
- Patio & porch: Porch Covered
- Fencing: None
- Has view: Yes
- Waterfront features: Waterfront, Deck on Waterfront, Deeded, Lake Front, Ski Lake, Lake
- Body of water: Lake Manitou
- Frontage length: Channel/Canal Frontage(0),Water Frontage(35)
Lot
- Size: 4,356 sqft
- Dimensions: 35x125
- Features: City/Town/Suburb, Lake, Near Walking Trail
Details
- Additional structures: Shed
- Parcel number: 252729490003.000009
- Special conditions: Auction
Construction
Type & style
- Home type: SingleFamily
- Property subtype: Single Family Residence
Materials
- Vinyl Siding
- Roof: Shingle
Condition
- New construction: No
- Year built: 1900
Utilities & green energy
- Sewer: City
- Water: City
Community & neighborhood
Location
- Region: Rochester
- Subdivision: None
Other
Other facts
- Listing terms: Cash,Conventional,FHA
Price history
| Date | Event | Price |
|---|---|---|
| 2/28/2025 | Sold | $377,400-12.2% |
Source: | ||
| 9/30/2024 | Listing removed | $430,000-4.4% |
Source: | ||
| 8/27/2024 | Price change | $449,900-2.2% |
Source: | ||
| 8/12/2024 | Price change | $459,900-4.2% |
Source: | ||
| 7/24/2024 | Price change | $479,900-2% |
Source: | ||
Public tax history
| Year | Property taxes | Tax assessment |
|---|---|---|
| 2024 | $1,454 +13.3% | $197,600 +5.5% |
| 2023 | $1,284 +59.3% | $187,300 +17% |
| 2022 | $806 -3.7% | $160,100 +41.7% |
Find assessor info on the county website
Neighborhood: 46975
Nearby schools
GreatSchools rating
- NAColumbia Elementary SchoolGrades: PK-1Distance: 1.1 mi
- 6/10Rochester Community Md SchoolGrades: 5-7Distance: 1.7 mi
- 4/10Rochester Community High SchoolGrades: 8-12Distance: 1.7 mi
Schools provided by the listing agent
- Elementary: Columbia / Riddle
- Middle: Rochester Community
- High: Rochester Community
- District: Rochester Community School Corp.
Source: IRMLS. This data may not be complete. We recommend contacting the local school district to confirm school assignments for this home.
Get pre-qualified for a loan
At Zillow Home Loans, we can pre-qualify you in as little as 5 minutes with no impact to your credit score.An equal housing lender. NMLS #10287.
