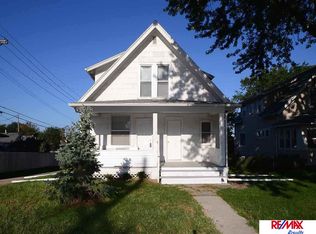Sold for $150,000 on 12/23/22
$150,000
1712 Military Ave, Omaha, NE 68111
3beds
1,418sqft
Single Family Residence
Built in 1900
7,840.8 Square Feet Lot
$175,500 Zestimate®
$106/sqft
$1,380 Estimated rent
Maximize your home sale
Get more eyes on your listing so you can sell faster and for more.
Home value
$175,500
$163,000 - $188,000
$1,380/mo
Zestimate® history
Loading...
Owner options
Explore your selling options
What's special
The possibilities are endless with this first-time home buyer or investment property! This 3 bedroom/1 bathroom house is waiting for its new owners. Laundry is on the main floor, kitchen walks out to the back deck. Fenced in yard with plenty of room for any of your activities. Alley access to the 2 car drive. All of the bedrooms have walk-in closets. The primary bedroom closet is cedar lined. The bathroom has been updated and has a beautiful shower in it. All of the windows are newer, vinyl siding & gutters were installed in 2013, the roof in 2011 and the AC/furnace was just installed in July 2022!!
Zillow last checked: 8 hours ago
Listing updated: April 13, 2024 at 04:30am
Listed by:
Care Kaufman 402-798-4364,
Care Home Team LLC
Bought with:
Trina Leech, 20200607
BHHS Ambassador Real Estate
Source: GPRMLS,MLS#: 22221494
Facts & features
Interior
Bedrooms & bathrooms
- Bedrooms: 3
- Bathrooms: 1
- 3/4 bathrooms: 1
Primary bedroom
- Features: Wall/Wall Carpeting, Ceiling Fan(s), Cedar Closet(s)
- Level: Second
- Area: 184.53
- Dimensions: 15.17 x 12.17
Bedroom 2
- Features: Wall/Wall Carpeting, Ceiling Fan(s)
- Level: Second
- Area: 94.21
- Dimensions: 9.92 x 9.5
Bedroom 3
- Features: Wall/Wall Carpeting, Ceiling Fan(s)
- Level: Second
- Area: 92.56
- Dimensions: 9.92 x 9.33
Dining room
- Features: Ceramic Tile Floor, Ceiling Fans, Pantry
- Level: Main
- Area: 123.38
- Dimensions: 11.75 x 10.5
Family room
- Features: Wall/Wall Carpeting, Bay/Bow Windows, Ceiling Fan(s)
- Level: Main
- Area: 181.49
- Dimensions: 14.92 x 12.17
Kitchen
- Features: Balcony/Deck, Laminate Flooring
- Level: Main
- Area: 114.39
- Dimensions: 11.83 x 9.67
Living room
- Features: Wall/Wall Carpeting
- Level: Main
- Area: 142.94
- Dimensions: 13.83 x 10.33
Basement
- Area: 816
Heating
- Natural Gas, Forced Air
Cooling
- Central Air
Appliances
- Included: Range, Refrigerator, Washer, Dryer, Disposal, Microwave
Features
- High Ceilings, Ceiling Fan(s), Pantry
- Flooring: Carpet, Ceramic Tile
- Windows: Bay Window(s)
- Basement: Unfinished
- Has fireplace: No
Interior area
- Total structure area: 1,418
- Total interior livable area: 1,418 sqft
- Finished area above ground: 1,418
- Finished area below ground: 0
Property
Parking
- Parking features: No Garage
Features
- Levels: One and One Half
- Patio & porch: Porch, Covered Deck
- Fencing: Chain Link,Wood,Full,Other
Lot
- Size: 7,840 sqft
- Dimensions: 55 x 150.2 x 50 x 168.2
- Features: Up to 1/4 Acre., City Lot, Public Sidewalk, Level, Alley, Paved
Details
- Additional structures: Shed(s)
- Parcel number: 2146550000
Construction
Type & style
- Home type: SingleFamily
- Property subtype: Single Family Residence
Materials
- Vinyl Siding
- Foundation: Block
- Roof: Composition
Condition
- Not New and NOT a Model
- New construction: No
- Year built: 1900
Utilities & green energy
- Sewer: Public Sewer
- Water: Public
- Utilities for property: Electricity Available, Natural Gas Available, Water Available, Sewer Available
Community & neighborhood
Location
- Region: Omaha
- Subdivision: Saunders & Himebaughs Add
Other
Other facts
- Listing terms: VA Loan,FHA,Conventional,Cash
- Ownership: Fee Simple
- Road surface type: Paved
Price history
| Date | Event | Price |
|---|---|---|
| 12/23/2022 | Sold | $150,000-6.3%$106/sqft |
Source: | ||
| 11/20/2022 | Pending sale | $160,000$113/sqft |
Source: | ||
| 10/19/2022 | Price change | $160,000-3%$113/sqft |
Source: | ||
| 10/1/2022 | Price change | $165,000-5.7%$116/sqft |
Source: | ||
| 5/1/2022 | Price change | $175,000+2.9%$123/sqft |
Source: | ||
Public tax history
| Year | Property taxes | Tax assessment |
|---|---|---|
| 2024 | $2,115 -23.4% | $130,800 |
| 2023 | $2,760 +24.3% | $130,800 +25.8% |
| 2022 | $2,220 +14.9% | $104,000 +13.9% |
Find assessor info on the county website
Neighborhood: Triple One
Nearby schools
GreatSchools rating
- 3/10Walnut Hill Elementary SchoolGrades: PK-6Distance: 0.2 mi
- 4/10Lewis & Clark Middle SchoolGrades: 6-8Distance: 2.2 mi
- 1/10Benson Magnet High SchoolGrades: 9-12Distance: 1.1 mi
Schools provided by the listing agent
- Elementary: Walnut Hill
- Middle: Lewis and Clark
- High: Benson
- District: Omaha
Source: GPRMLS. This data may not be complete. We recommend contacting the local school district to confirm school assignments for this home.

Get pre-qualified for a loan
At Zillow Home Loans, we can pre-qualify you in as little as 5 minutes with no impact to your credit score.An equal housing lender. NMLS #10287.
