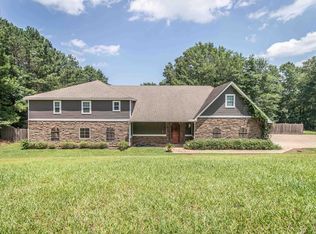Come see this beautifully constructed home with unique features. You will feel the comforts of home the minute you walk through the front doors. The spacious family room is open to breakfast area and kitchen. The utility room has additional storage and plenty of counter top space. You will love the spacious kitchen that has granite counter tops, snack bar and lots of cabinets. The master bedroom corridor is great to add extra privacy plus includes a pantry and half bath. The master bedroom is large and has a his and hers walk-in closet. The master bathroom is uniquely designed with a jetted-tub and glassed-in, tiled shower. The floor plan is split with the other 3 bedrooms and full bath on the opposite side of the house. Newly constructed workshop with roll-up door has 1800 total square feet with 1200 square feet enclosed. Workshop has electricity and a full bath! The back patio is also plumbed for an outdoor kitchen. You can grill while enjoying the view! Let's get you in this one soon! Call today for your private appointment!
This property is off market, which means it's not currently listed for sale or rent on Zillow. This may be different from what's available on other websites or public sources.

