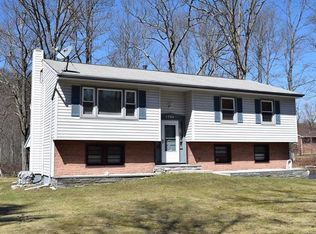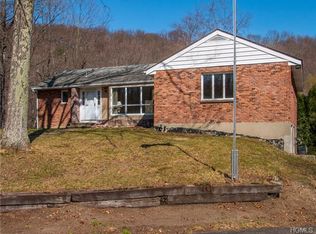Sold for $570,000
$570,000
1712 Lakes Road, Monroe, NY 10950
1beds
1,660sqft
Single Family Residence, Residential
Built in 1952
1.4 Acres Lot
$583,100 Zestimate®
$343/sqft
$2,586 Estimated rent
Home value
$583,100
$507,000 - $671,000
$2,586/mo
Zestimate® history
Loading...
Owner options
Explore your selling options
What's special
Wake up to the tranquil shimmer of your own private pond at this very special property. This one-of-a-kind home is a seamless blend of classic charm and style that will appeal to someone looking for the perfect spot to call home.
Step inside to a warm and inviting living room, anchored by a stone fireplace, perfect for cozy evenings. A handcrafted craftsman built staircase adds character and grace, leading the way to the upper level. The updated kitchen is both functional and chic, ideal for entertaining or quiet mornings at home. The dining room is a sun-soaked haven with panoramic views of your own private pond — an everyday escape just beyond the glass.
With a spacious primary suite featuring a sauna in the bathroom, rooms for 2 offices and a den or gym and 3 full bathrooms, this home is built for comfort and versatility. Juliet balconies off three of the rooms invite the outdoors in, offering tranquil views and a fresh breeze that reminds you: you’re living somewhere truly special.
The magic continues outside. Enjoy the serenity of your private pond, complete with a dock for morning coffees or soaking in the sun. Host unforgettable gatherings around the fire pit or retreat to the pond side cabana for some quiet downtime. A detached two-car garage with a spacious loft offers additional flexibility for storage, hobbies, or future expansion.
Whether you're looking for a weekend escape or a full-time haven, this property isn’t just a home — it’s a feeling. Come see for yourself why this retreat is too good to miss.
Zillow last checked: 8 hours ago
Listing updated: August 19, 2025 at 05:12am
Listed by:
Christine Koenig 845-551-1564,
Keller Williams Realty 845-928-8000
Bought with:
Kimberly Garrison, 10401359747
Artisan Realty
Erin K Connolly-Frontino, 10311204764
Artisan Realty
Source: OneKey® MLS,MLS#: 852439
Facts & features
Interior
Bedrooms & bathrooms
- Bedrooms: 1
- Bathrooms: 3
- Full bathrooms: 3
Primary bedroom
- Level: Second
Primary bathroom
- Level: Second
Bathroom 1
- Level: First
Bathroom 3
- Level: Second
Den
- Level: Second
Dining room
- Level: First
Kitchen
- Level: First
Laundry
- Level: First
Living room
- Level: First
Office
- Level: Second
Office
- Level: Second
Heating
- Forced Air
Cooling
- Central Air
Appliances
- Included: Cooktop, Dishwasher, Dryer, Electric Cooktop, Electric Oven, Oven, Refrigerator, Washer, Indirect Water Heater
- Laundry: Washer/Dryer Hookup
Features
- First Floor Full Bath, Breakfast Bar, Eat-in Kitchen, Formal Dining, Kitchen Island, Primary Bathroom, Storage
- Flooring: Ceramic Tile, Hardwood
- Attic: Partial
- Number of fireplaces: 1
- Fireplace features: Family Room, Living Room
Interior area
- Total structure area: 1,660
- Total interior livable area: 1,660 sqft
Property
Parking
- Total spaces: 10
- Parking features: Detached, Driveway
- Garage spaces: 2
- Has uncovered spaces: Yes
Features
- Patio & porch: Covered, Deck, Patio, Porch
- Exterior features: Fire Pit, Juliet Balcony, Other
- Has view: Yes
- View description: Lake, Mountain(s), Water
- Has water view: Yes
- Water view: Lake,Water
- Waterfront features: Lake Front, Pond, Waterfront
Lot
- Size: 1.40 Acres
Details
- Additional structures: Cabana, Garage(s), Workshop
- Parcel number: 335489.058.0000010044.000/000
- Special conditions: None
Construction
Type & style
- Home type: SingleFamily
- Architectural style: Colonial
- Property subtype: Single Family Residence, Residential
Materials
- Vinyl Siding
Condition
- Year built: 1952
Utilities & green energy
- Sewer: Cesspool
- Utilities for property: Electricity Connected
Community & neighborhood
Location
- Region: Monroe
Other
Other facts
- Listing agreement: Exclusive Right To Sell
Price history
| Date | Event | Price |
|---|---|---|
| 8/19/2025 | Sold | $570,000-0.9%$343/sqft |
Source: | ||
| 6/10/2025 | Pending sale | $574,900$346/sqft |
Source: | ||
| 4/25/2025 | Listed for sale | $574,900+74.2%$346/sqft |
Source: | ||
| 12/27/2021 | Sold | $330,000-8.3%$199/sqft |
Source: | ||
| 11/3/2021 | Pending sale | $360,000$217/sqft |
Source: | ||
Public tax history
| Year | Property taxes | Tax assessment |
|---|---|---|
| 2024 | -- | $33,100 |
| 2023 | -- | $33,100 |
| 2022 | -- | $33,100 +3.4% |
Find assessor info on the county website
Neighborhood: 10950
Nearby schools
GreatSchools rating
- 9/10Greenwood Lake Elementary SchoolGrades: K-3Distance: 1.7 mi
- 7/10Greenwood Lake Middle SchoolGrades: 4-8Distance: 1.9 mi
Schools provided by the listing agent
- Elementary: Greenwood Lake Elementary School
- Middle: Greenwood Lake Middle School
- High: Warwick Valley High School
Source: OneKey® MLS. This data may not be complete. We recommend contacting the local school district to confirm school assignments for this home.
Get a cash offer in 3 minutes
Find out how much your home could sell for in as little as 3 minutes with a no-obligation cash offer.
Estimated market value$583,100
Get a cash offer in 3 minutes
Find out how much your home could sell for in as little as 3 minutes with a no-obligation cash offer.
Estimated market value
$583,100

