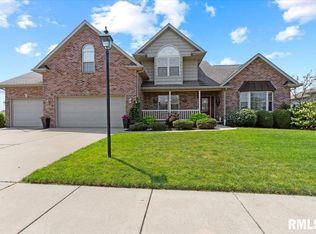Fabulous 4 bedroom sprawling ranch with beautiful hardwood floors, vaulted ceilings and architectural elements with arched entry way and columns, built ins and fully finished basement with egress windows, additional fireplace, 4th bedroom, full bathroom PLUS plenty of room left for storage! The main floor features a 3 season room with stairs down to the patio on a fenced and landscaped yard!. Move in ready! Make us an offer!!
This property is off market, which means it's not currently listed for sale or rent on Zillow. This may be different from what's available on other websites or public sources.

