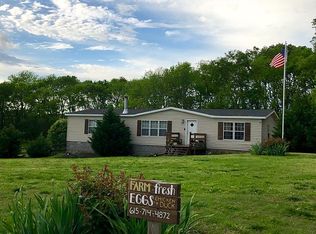Closed
$312,000
1712 John Sharp Rd LOT 12, Spring Hill, TN 37174
3beds
1,600sqft
Manufactured On Land, Residential
Built in 2001
1.33 Acres Lot
$330,500 Zestimate®
$195/sqft
$1,857 Estimated rent
Home value
$330,500
$307,000 - $354,000
$1,857/mo
Zestimate® history
Loading...
Owner options
Explore your selling options
What's special
Back ACTIVE & AVAILABLE! At no fault of this beautiful home, this property is back ACTIVE! Fantastic home in Spring Hill! This split-concept interior design offers a grand Master Bathroom with a large soaking tub off the Primary bedroom and 2 guest rooms + a bath on the opposite side of the open living area! The Living room features a woodburning fireplace and the kitchen makes it easy to prepare your favorite meals with all conveying appliances, including stove/oven, refrigerator, microwave, and dishwasher. Plus, the laundry comes with a Stackable combo washer & dryer. Many recent improvements to make this home move-in ready including all new vinyl windows, new paint, Hardy board exterior siding, laminate flooring throughout, walk-in closets in each bedroom plus a large yard with storage building/ workshop and a walking trail through the back trees. Great home, great location!
Zillow last checked: 8 hours ago
Listing updated: January 12, 2024 at 10:02am
Listing Provided by:
Candice Bedwell 931-675-9121,
Epique Realty
Bought with:
Caleb Dreesen, 375112
Elam Real Estate
Source: RealTracs MLS as distributed by MLS GRID,MLS#: 2587230
Facts & features
Interior
Bedrooms & bathrooms
- Bedrooms: 3
- Bathrooms: 2
- Full bathrooms: 2
- Main level bedrooms: 3
Bedroom 1
- Features: Suite
- Level: Suite
- Area: 208 Square Feet
- Dimensions: 16x13
Bedroom 2
- Features: Walk-In Closet(s)
- Level: Walk-In Closet(s)
- Area: 156 Square Feet
- Dimensions: 13x12
Bedroom 3
- Features: Walk-In Closet(s)
- Level: Walk-In Closet(s)
- Area: 144 Square Feet
- Dimensions: 12x12
Dining room
- Features: Combination
- Level: Combination
- Area: 100 Square Feet
- Dimensions: 10x10
Kitchen
- Features: Eat-in Kitchen
- Level: Eat-in Kitchen
- Area: 208 Square Feet
- Dimensions: 16x13
Living room
- Area: 425 Square Feet
- Dimensions: 25x17
Heating
- Central, Electric
Cooling
- Central Air, Electric
Appliances
- Included: Dishwasher, Microwave, Refrigerator, Electric Oven, Electric Range
- Laundry: Utility Connection
Features
- Ceiling Fan(s), Walk-In Closet(s), Primary Bedroom Main Floor
- Flooring: Laminate
- Basement: Crawl Space
- Number of fireplaces: 1
- Fireplace features: Living Room, Wood Burning
Interior area
- Total structure area: 1,600
- Total interior livable area: 1,600 sqft
- Finished area above ground: 1,600
Property
Parking
- Parking features: Asphalt
Accessibility
- Accessibility features: Accessible Approach with Ramp
Features
- Levels: One
- Stories: 1
- Patio & porch: Deck, Porch
- Fencing: Back Yard
Lot
- Size: 1.33 Acres
- Features: Rolling Slope
Details
- Parcel number: 068 01312 000
- Special conditions: Standard
Construction
Type & style
- Home type: MobileManufactured
- Architectural style: Ranch
- Property subtype: Manufactured On Land, Residential
Materials
- Masonite
- Roof: Shingle
Condition
- New construction: No
- Year built: 2001
Utilities & green energy
- Sewer: Septic Tank
- Water: Public
- Utilities for property: Electricity Available, Water Available
Community & neighborhood
Location
- Region: Spring Hill
- Subdivision: Silver Leaf Crossing Sec 1
Price history
| Date | Event | Price |
|---|---|---|
| 1/9/2024 | Sold | $312,000$195/sqft |
Source: | ||
| 12/24/2023 | Pending sale | $312,000$195/sqft |
Source: | ||
| 12/9/2023 | Contingent | $312,000$195/sqft |
Source: | ||
| 12/6/2023 | Listed for sale | $312,000$195/sqft |
Source: | ||
| 12/1/2023 | Contingent | $312,000$195/sqft |
Source: | ||
Public tax history
Tax history is unavailable.
Neighborhood: 37174
Nearby schools
GreatSchools rating
- 7/10Battle Creek Middle SchoolGrades: 5-8Distance: 1.7 mi
- 4/10Spring Hill High SchoolGrades: 9-12Distance: 3.3 mi
- 6/10Battle Creek Elementary SchoolGrades: PK-4Distance: 1.9 mi
Schools provided by the listing agent
- Elementary: Battle Creek Elementary School
- Middle: Battle Creek Middle School
- High: Spring Hill High School
Source: RealTracs MLS as distributed by MLS GRID. This data may not be complete. We recommend contacting the local school district to confirm school assignments for this home.
Get a cash offer in 3 minutes
Find out how much your home could sell for in as little as 3 minutes with a no-obligation cash offer.
Estimated market value
$330,500
Get a cash offer in 3 minutes
Find out how much your home could sell for in as little as 3 minutes with a no-obligation cash offer.
Estimated market value
$330,500
