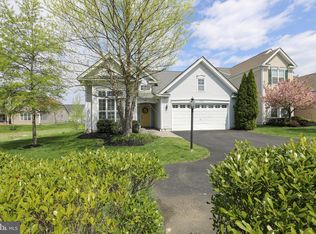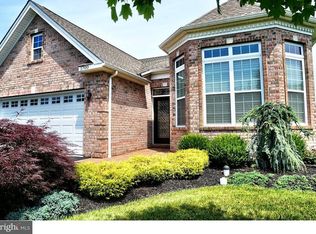Sold for $760,000
$760,000
1712 Hayes Rd, Morrisville, PA 19067
2beds
2,091sqft
Single Family Residence
Built in 2012
-- sqft lot
$778,200 Zestimate®
$363/sqft
$2,434 Estimated rent
Home value
$778,200
$724,000 - $840,000
$2,434/mo
Zestimate® history
Loading...
Owner options
Explore your selling options
What's special
This exquisite 2-bedroom, 2-bath ranch with a DEN is located in the prestigious 55+ community of Regency at Yardley. Hard to find, this one-level home offers all the amenities you could want. Featuring soaring ceilings throughout, the foyer opens to a spacious eat-in kitchen with an abundance of cabinetry, perfect for storing your dishes and kitchen essentials, plus a convenient pantry. The 42” white cabinets are complemented by a stylish granite countertop. The open-concept layout is perfect for entertaining, with the main living areas seamlessly connected. Your large dining room table will fit comfortably and is no longer confined to a separate room for special occasions. The great room, complete with a gas fireplace framed in custom ceramic tile, provides ample space for your furniture and easy access to the private covered paver patio through sliding doors. This central hub connects to all the other rooms in the home. The versatile office space could easily function as a 3rd bedroom or den. The oversized main bedroom easily accommodates a full bedroom set with extra room to spare. The main bath features a large stall shower, double sinks, and a dedicated linen closet. Bedroom 2, currently used as a den, offers flexibility. The guest bathroom and laundry room are conveniently located nearby, tucked in their own private wing. The seller has made significant upgrades ($100,000), including a new HVAC system, water heater, Bosch appliances (range, microwave, dishwasher, and refrigerator). The laundry room was totally redone with marble flooring, new waher and dryer, wash sink and cabinets. This entire home boasts luxurious vinyl flooring throughout. All closets were professionally organized.No detail has been overlooked in creating your dream home. The front of the home offers parking for 7 cars, in addition to Off-Street parking, not to be taken for granted in this devlopment. Located at the end of a road, this premium lot ensures privacy on all sides. Community amenities include a recently renovated clubhouse with a game room, library, gym, and meeting room, as well as both indoor and outdoor pools. Enjoy the next phase of your life without the worry of snow removal or lawn care—all are handled in this stunning gated community.
Zillow last checked: 8 hours ago
Listing updated: February 14, 2025 at 04:02pm
Listed by:
Nadine Simantov 215-858-2068,
Keller Williams Real Estate-Langhorne,
Listing Team: Nadine Simantov And Company
Bought with:
Graceann Tinney, RS344523
Keller Williams Real Estate - Newtown
Source: Bright MLS,MLS#: PABU2084860
Facts & features
Interior
Bedrooms & bathrooms
- Bedrooms: 2
- Bathrooms: 2
- Full bathrooms: 2
- Main level bathrooms: 2
- Main level bedrooms: 2
Basement
- Area: 0
Heating
- Forced Air, Natural Gas
Cooling
- Central Air, Natural Gas
Appliances
- Included: Microwave, Built-In Range, Dishwasher, Disposal, Instant Hot Water, Oven/Range - Gas, Washer, Water Heater, Gas Water Heater
- Laundry: Has Laundry, Main Level, Laundry Room
Features
- Breakfast Area, Ceiling Fan(s), Combination Dining/Living, Crown Molding, Dining Area, Entry Level Bedroom, Primary Bath(s), Recessed Lighting, Upgraded Countertops, Walk-In Closet(s), Wine Storage, Bathroom - Stall Shower, Bathroom - Tub Shower, Bathroom - Walk-In Shower, Family Room Off Kitchen, Open Floorplan, Eat-in Kitchen, Kitchen - Gourmet, Kitchen - Table Space, Pantry, 2 Story Ceilings, 9'+ Ceilings
- Flooring: Luxury Vinyl
- Windows: Window Treatments
- Has basement: No
- Number of fireplaces: 1
- Fireplace features: Gas/Propane
Interior area
- Total structure area: 2,091
- Total interior livable area: 2,091 sqft
- Finished area above ground: 2,091
- Finished area below ground: 0
Property
Parking
- Total spaces: 7
- Parking features: Garage Door Opener, Inside Entrance, Asphalt, Attached, Driveway, Off Street
- Attached garage spaces: 2
- Uncovered spaces: 2
Accessibility
- Accessibility features: None
Features
- Levels: One
- Stories: 1
- Patio & porch: Patio
- Exterior features: Street Lights
- Pool features: Community
Lot
- Features: Adjoins - Open Space, Corner Lot, Premium, SideYard(s)
Details
- Additional structures: Above Grade, Below Grade
- Parcel number: 20032174
- Zoning: R4
- Zoning description: Residential
- Special conditions: Standard
Construction
Type & style
- Home type: SingleFamily
- Architectural style: Ranch/Rambler
- Property subtype: Single Family Residence
Materials
- Frame
- Foundation: Slab
- Roof: Pitched,Shingle
Condition
- Excellent
- New construction: No
- Year built: 2012
Details
- Builder model: Braddock
- Builder name: Toll
Utilities & green energy
- Electric: 200+ Amp Service
- Sewer: Public Sewer
- Water: Public
Community & neighborhood
Community
- Community features: Pool
Senior living
- Senior community: Yes
Location
- Region: Morrisville
- Subdivision: Regency At Yardley
- Municipality: LOWER MAKEFIELD TWP
HOA & financial
HOA
- Has HOA: Yes
- HOA fee: $389 monthly
- Amenities included: Billiard Room, Clubhouse, Fitness Center, Game Room, Gated, Library, Meeting Room, Party Room, Indoor Pool, Pool, Recreation Facilities, Retirement Community
- Services included: Pool(s), Recreation Facility, Road Maintenance, Snow Removal, Trash, Maintenance Grounds
- Association name: FIRST SERVICE RESIDENTIAL
Other
Other facts
- Listing agreement: Exclusive Right To Sell
- Ownership: Fee Simple
- Road surface type: Black Top
Price history
| Date | Event | Price |
|---|---|---|
| 2/14/2025 | Sold | $760,000-1.3%$363/sqft |
Source: | ||
| 1/28/2025 | Pending sale | $769,900$368/sqft |
Source: | ||
| 1/21/2025 | Contingent | $769,900$368/sqft |
Source: | ||
| 1/14/2025 | Listed for sale | $769,900$368/sqft |
Source: | ||
Public tax history
Tax history is unavailable.
Neighborhood: 19067
Nearby schools
GreatSchools rating
- 7/10Eleanor Roosevelt El SchoolGrades: K-5Distance: 2.3 mi
- 6/10William Penn Middle SchoolGrades: 6-8Distance: 2.3 mi
- 7/10Pennsbury High SchoolGrades: 9-12Distance: 2.5 mi
Schools provided by the listing agent
- Elementary: Afton
- Middle: William Penn
- High: Pennsbury
- District: Pennsbury
Source: Bright MLS. This data may not be complete. We recommend contacting the local school district to confirm school assignments for this home.
Get a cash offer in 3 minutes
Find out how much your home could sell for in as little as 3 minutes with a no-obligation cash offer.
Estimated market value$778,200
Get a cash offer in 3 minutes
Find out how much your home could sell for in as little as 3 minutes with a no-obligation cash offer.
Estimated market value
$778,200

