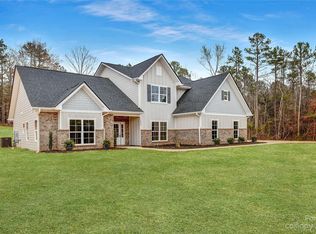Closed
$570,000
1712 Greyfox Estates Rd, Lancaster, SC 29720
4beds
3,165sqft
Single Family Residence
Built in 2023
0.69 Acres Lot
$620,300 Zestimate®
$180/sqft
$3,264 Estimated rent
Home value
$620,300
$589,000 - $651,000
$3,264/mo
Zestimate® history
Loading...
Owner options
Explore your selling options
What's special
One of two opportunities to own an impressive new build in gorgeous and serene Greyfox Estates!! This 4 bed, 3.5 bath floor plan was designed for effortless living with a totally open concept and primary bedroom on main level. Elevated, designer elements include beautiful hardwoods throughout, crown molding on the main level, and chair rail molding in entry way and dedicated office space. Chef's kitchen will come with large island, SS gas range and appliances, gorgeous quartz countertops, and white shaker cabinets with chic matte black fixtures throughout. The primary suite features stunning primary bath and massive walk in closet. The upstairs loft will make an excellent second living space, office space, recreational space, or anything you need! Be sure to add this one to your tour!
Zillow last checked: 8 hours ago
Listing updated: December 15, 2023 at 09:43am
Listing Provided by:
Jonathan Yeatts jonathan.yeatts@compass.com,
COMPASS
Bought with:
Non Member
Canopy Administration
Source: Canopy MLS as distributed by MLS GRID,MLS#: 3906705
Facts & features
Interior
Bedrooms & bathrooms
- Bedrooms: 4
- Bathrooms: 4
- Full bathrooms: 3
- 1/2 bathrooms: 1
- Main level bedrooms: 1
Primary bedroom
- Level: Main
Bedroom s
- Level: Upper
Bathroom full
- Level: Upper
Bathroom full
- Level: Main
Bathroom half
- Level: Main
Dining area
- Level: Main
Great room
- Level: Main
Kitchen
- Level: Main
Laundry
- Level: Main
Loft
- Level: Upper
Other
- Level: Main
Office
- Level: Main
Heating
- Forced Air, Natural Gas
Cooling
- Central Air
Appliances
- Included: Dishwasher, Gas Range, Gas Water Heater, Plumbed For Ice Maker
- Laundry: Main Level
Features
- Kitchen Island, Open Floorplan, Pantry, Walk-In Closet(s), Walk-In Pantry
- Flooring: Tile, Vinyl
- Has basement: No
Interior area
- Total structure area: 3,165
- Total interior livable area: 3,165 sqft
- Finished area above ground: 3,165
- Finished area below ground: 0
Property
Parking
- Total spaces: 2
- Parking features: Attached Garage, Garage on Main Level
- Attached garage spaces: 2
Features
- Levels: Two
- Stories: 2
- Patio & porch: Patio
- Waterfront features: None
Lot
- Size: 0.69 Acres
- Features: Level
Details
- Parcel number: 0050A0C043.00
- Zoning: Res
- Special conditions: Standard
Construction
Type & style
- Home type: SingleFamily
- Property subtype: Single Family Residence
Materials
- Cedar Shake, Fiber Cement
- Foundation: Slab
- Roof: Shingle
Condition
- New construction: Yes
- Year built: 2023
Details
- Builder model: Shagbark
- Builder name: Arbor Construction
Utilities & green energy
- Sewer: Septic Installed
- Water: County Water
Community & neighborhood
Community
- Community features: None
Location
- Region: Lancaster
- Subdivision: Greyfox Estates
Other
Other facts
- Listing terms: Cash,Conventional,VA Loan
- Road surface type: Concrete, Paved
Price history
| Date | Event | Price |
|---|---|---|
| 12/15/2023 | Sold | $570,000-0.9%$180/sqft |
Source: | ||
| 11/2/2023 | Price change | $575,000-0.7%$182/sqft |
Source: | ||
| 10/23/2023 | Price change | $579,000-0.2%$183/sqft |
Source: | ||
| 10/20/2023 | Price change | $580,000-1.7%$183/sqft |
Source: | ||
| 10/3/2023 | Price change | $590,000-1.5%$186/sqft |
Source: | ||
Public tax history
| Year | Property taxes | Tax assessment |
|---|---|---|
| 2024 | $7,725 +645.3% | $22,360 +645.3% |
| 2023 | $1,037 +2.1% | $3,000 |
| 2022 | $1,016 | $3,000 |
Find assessor info on the county website
Neighborhood: 29720
Nearby schools
GreatSchools rating
- 6/10North Elementary SchoolGrades: PK-5Distance: 3.7 mi
- 9/10Buford Middle SchoolGrades: 6-8Distance: 8.4 mi
- 2/10Lancaster High SchoolGrades: 9-12Distance: 4 mi
Schools provided by the listing agent
- Elementary: North
- Middle: A.R. Rucker
- High: Lancaster
Source: Canopy MLS as distributed by MLS GRID. This data may not be complete. We recommend contacting the local school district to confirm school assignments for this home.
Get a cash offer in 3 minutes
Find out how much your home could sell for in as little as 3 minutes with a no-obligation cash offer.
Estimated market value$620,300
Get a cash offer in 3 minutes
Find out how much your home could sell for in as little as 3 minutes with a no-obligation cash offer.
Estimated market value
$620,300
