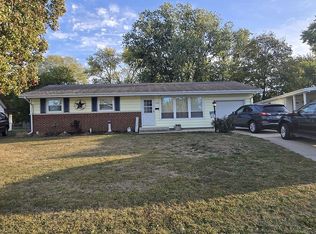Closed
$197,500
1712 Gleason Dr, Rantoul, IL 61866
4beds
1,514sqft
Single Family Residence
Built in 1964
0.34 Acres Lot
$200,700 Zestimate®
$130/sqft
$1,439 Estimated rent
Home value
$200,700
$181,000 - $225,000
$1,439/mo
Zestimate® history
Loading...
Owner options
Explore your selling options
What's special
Welcome to this charming 4-bedroom, 1.5-bath ranch-style home that offers comfort, functionality, and space for everyone. As you enter, you'll find a bright and inviting living room with large windows that fill the space with natural light. The kitchen is both practical and welcoming, featuring a convenient breakfast bar and plenty of room for a table, making it perfect for casual meals. Just off the kitchen is a spacious family room complete with a cozy gas log fireplace and a sliding glass door that opens to the backyard patio-ideal for relaxing or entertaining. The master bedroom includes a private half bath for added convenience, while three additional bedrooms provide ample space. Outside, enjoy a large fenced-in backyard with a patio area, perfect for summer barbecues or evening fires, along with a garden shed for all your tools and storage needs. A one-car attached garage completes the package, offering shelter from the elements and additional storage. This well-loved home is ready for its next chapter-schedule your showing today! Recent updates include- New roof in 2023, new hot water heater in 2025, New kitchen fridge in 2025, New Laminate Vinyl Plank flooring in the living room, hallway and family room in 2022. Along with new carpet in two bedrooms.
Zillow last checked: 8 hours ago
Listing updated: July 15, 2025 at 07:10am
Listing courtesy of:
Jeanette During 217-202-3050,
TOWN & COUNTRY REALTY,LLP
Bought with:
Nate Zarzar
KELLER WILLIAMS-TREC
Source: MRED as distributed by MLS GRID,MLS#: 12388326
Facts & features
Interior
Bedrooms & bathrooms
- Bedrooms: 4
- Bathrooms: 2
- Full bathrooms: 1
- 1/2 bathrooms: 1
Primary bedroom
- Features: Bathroom (Half)
- Level: Main
- Area: 130 Square Feet
- Dimensions: 13X10
Bedroom 2
- Level: Main
- Area: 80 Square Feet
- Dimensions: 10X8
Bedroom 3
- Level: Main
- Area: 110 Square Feet
- Dimensions: 11X10
Bedroom 4
- Level: Main
- Area: 121 Square Feet
- Dimensions: 11X11
Family room
- Level: Main
- Area: 315 Square Feet
- Dimensions: 15X21
Kitchen
- Features: Kitchen (Eating Area-Breakfast Bar, Eating Area-Table Space)
- Level: Main
- Area: 260 Square Feet
- Dimensions: 20X13
Living room
- Level: Main
- Area: 192 Square Feet
- Dimensions: 16X12
Heating
- Natural Gas, Forced Air
Cooling
- Central Air
Appliances
- Included: Microwave, Dishwasher, Refrigerator, Washer, Dryer, Disposal
- Laundry: In Kitchen
Features
- Basement: Crawl Space
- Number of fireplaces: 1
- Fireplace features: Gas Log, Family Room
Interior area
- Total structure area: 1,514
- Total interior livable area: 1,514 sqft
- Finished area below ground: 0
Property
Parking
- Total spaces: 1
- Parking features: Concrete, On Site, Garage Owned, Attached, Garage
- Attached garage spaces: 1
Accessibility
- Accessibility features: No Disability Access
Features
- Stories: 1
- Patio & porch: Patio
- Fencing: Fenced
Lot
- Size: 0.34 Acres
- Dimensions: 54X222X135X144
- Features: Irregular Lot
Details
- Additional structures: Shed(s)
- Parcel number: 200901132012
- Special conditions: None
Construction
Type & style
- Home type: SingleFamily
- Architectural style: Ranch
- Property subtype: Single Family Residence
Materials
- Vinyl Siding, Brick
- Roof: Asphalt
Condition
- New construction: No
- Year built: 1964
Utilities & green energy
- Electric: 100 Amp Service
- Sewer: Public Sewer
- Water: Public
Community & neighborhood
Location
- Region: Rantoul
Other
Other facts
- Listing terms: FHA
- Ownership: Fee Simple
Price history
| Date | Event | Price |
|---|---|---|
| 7/11/2025 | Sold | $197,500$130/sqft |
Source: | ||
| 6/12/2025 | Pending sale | $197,500$130/sqft |
Source: | ||
| 6/9/2025 | Listed for sale | $197,500+79.5%$130/sqft |
Source: | ||
| 2/10/2022 | Sold | $110,000$73/sqft |
Source: | ||
| 1/19/2022 | Pending sale | $110,000$73/sqft |
Source: | ||
Public tax history
| Year | Property taxes | Tax assessment |
|---|---|---|
| 2024 | $3,419 +7.7% | $42,040 +12.1% |
| 2023 | $3,174 +9.4% | $37,510 +12% |
| 2022 | $2,902 +70.1% | $33,490 +7.1% |
Find assessor info on the county website
Neighborhood: 61866
Nearby schools
GreatSchools rating
- 3/10Pleasant Acres Elementary SchoolGrades: PK-5Distance: 0.1 mi
- 5/10J W Eater Jr High SchoolGrades: 6-8Distance: 1.4 mi
- 2/10Rantoul Twp High SchoolGrades: 9-12Distance: 1.1 mi
Schools provided by the listing agent
- Middle: Rantoul Junior High School
- High: Rantoul Twp Hs
- District: 137
Source: MRED as distributed by MLS GRID. This data may not be complete. We recommend contacting the local school district to confirm school assignments for this home.
Get pre-qualified for a loan
At Zillow Home Loans, we can pre-qualify you in as little as 5 minutes with no impact to your credit score.An equal housing lender. NMLS #10287.
