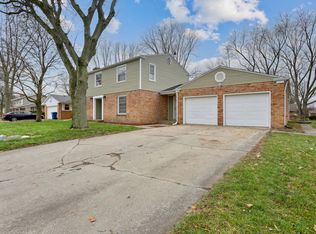Feel right at home from the moment you step inside! This spacious and beautifully maintained home is nestled on a quiet street in the desirable Lincolnshire Subdivision. The owners take pride in their home and it shows. The main floor features a large living room w/ bay windows, family room w/ wood burning fire place, 1/2 bath, separate dining room and a gorgeous kitchen with hardwood floors, hickory maple cabinets and stainless steel appliances. The upper level has 4 spacious bedrooms with deep closets and 2 full baths. Head down to the basement, full of untapped potential. It features a second wood burning fireplace.... a perfect space for relaxing, entertaining, storage and so much more. Step outside to enjoy the large fenced yard w/ inground swimming pool, 2 level deck, patio and pool house! Just imagine the memories you'll make here. Conveniently located near shopping, restaurants, schools and parks.
This property is off market, which means it's not currently listed for sale or rent on Zillow. This may be different from what's available on other websites or public sources.
