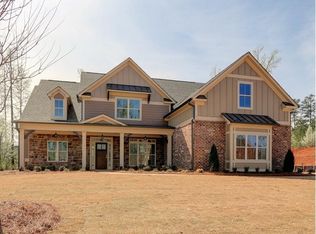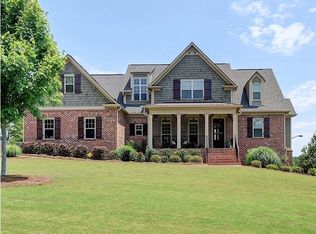1712 Farmview Trace - Welcome Home! 5 BD, 4 BA cul-de-sac home with option to join Brookstone I swim/tennis featuring a covered rocking chair front porch. Enter the custom grand iron double doors into the two-story foyer featuring a gorgeous chandelier. Hardwood flooring throughout the main level featuring 9-10-foot ceilings throughout. Large formal dining room. Light and bright office featuring the Tonal gym. Spacious eat-in kitchen features stainless steel appliances, granite countertops, pantry, and cabinetry galore all while overlooking the great room with fireplace and Kichler lifetime warranty ceiling fan. Bedroom and full bathroom on the main level. Coat closet plus laundry room with built-in cabinetry, tile flooring and sink. Wooden stairs with wrought iron balusters lead you to the upstairs spacious master bedroom with trey ceiling with dimmable can lighting featuring a Kichler lifetime warranty dimmable ceiling fan. Master bathroom with large walk-in closet, tile flooring, tile shower with heated light and fan, jacuzzi tub, bidet and chandelier with color changing dimmable lights. Vaulted guest bedroom with access to jack and jill bathroom leading into the third bedroom. Fourth bedroom offers a playroom/recreation room and its own bathroom with bidet. Large, fenced backyard with new playset that remains, Zoysia sod, 2 Peach and 2 Apple trees, popup drains and irrigation system. 3 car garage plus a separate car enthusiast hobby garage behind the fence. Nest thermostats and Ring cameras. Gutter guards. You may join the Brookstone Country Club with Golf, Restaurant, Gym, Swim and Tennis.
This property is off market, which means it's not currently listed for sale or rent on Zillow. This may be different from what's available on other websites or public sources.

