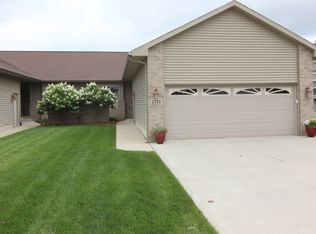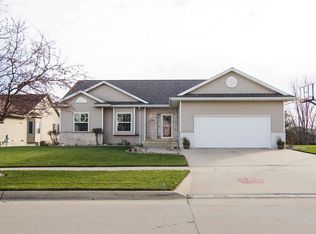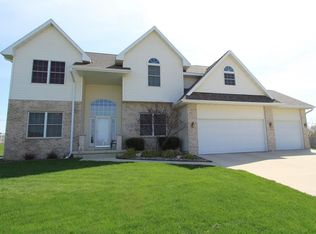Sold for $328,000 on 08/22/25
$328,000
1712 Erik Rd, Cedar Falls, IA 50613
3beds
2,610sqft
Condominium
Built in 2003
-- sqft lot
$327,800 Zestimate®
$126/sqft
$2,316 Estimated rent
Home value
$327,800
$295,000 - $367,000
$2,316/mo
Zestimate® history
Loading...
Owner options
Explore your selling options
What's special
This large spacious three bed, three bath townhouse offers 2500 finisnished sq ft with ample storage and a prime location. Close to shopping, bike trails, and walking distance to elementary school. This townhome offers a large family room with open floor plan with two main bedrooms . Lower level has one bedroom/bath with a large finished family room. Don't miss out on this townhome in a extreamly disired neigborhood.
Zillow last checked: 8 hours ago
Listing updated: August 22, 2025 at 12:27pm
Listed by:
Tony Runyan 319-415-8719,
Structure Real Estate,
Josh Runyan 319-404-7376,
Structure Real Estate
Bought with:
Colleen Tierney, S39556000
RE/MAX Concepts - Cedar Falls
Source: Northeast Iowa Regional BOR,MLS#: 20252084
Facts & features
Interior
Bedrooms & bathrooms
- Bedrooms: 3
- Bathrooms: 2
- Full bathrooms: 2
- 3/4 bathrooms: 1
Primary bedroom
- Level: Main
Other
- Level: Upper
Other
- Level: Main
Other
- Level: Lower
Dining room
- Level: Main
Family room
- Level: Main
Kitchen
- Level: Main
Living room
- Level: Main
Heating
- Forced Air
Cooling
- Ceiling Fan(s), Central Air
Appliances
- Included: Dishwasher, Dryer, Disposal, Microwave Built In, Free-Standing Range, Refrigerator, Washer, Gas Water Heater
- Laundry: 1st Floor
Features
- Vaulted Ceiling(s), Ceiling Fan(s), Central Vacuum
- Basement: Floor Drain,Partially Finished
- Has fireplace: Yes
- Fireplace features: Gas, Living Room
Interior area
- Total interior livable area: 2,610 sqft
- Finished area below ground: 970
Property
Parking
- Total spaces: 2
- Parking features: 2 Stall
- Carport spaces: 2
Features
- Patio & porch: Deck
- Fencing: Fenced
Lot
- Size: 7,056 sqft
- Dimensions: 51x140
Details
- Parcel number: 891426327064
- Zoning: R-1
- Special conditions: Standard
Construction
Type & style
- Home type: Condo
- Property subtype: Condominium
Materials
- Brk Accent, Vinyl Siding
- Roof: Shingle
Condition
- Year built: 2003
Details
- Builder name: Runyan Properties LLC
Utilities & green energy
- Sewer: Public Sewer
- Water: Public
Community & neighborhood
Security
- Security features: Smoke Detector(s)
Location
- Region: Cedar Falls
- Subdivision: Meadows
HOA & financial
HOA
- Has HOA: Yes
- HOA fee: $100 annually
Other
Other facts
- Road surface type: Concrete, Hard Surface Road
Price history
| Date | Event | Price |
|---|---|---|
| 8/22/2025 | Sold | $328,000-2.1%$126/sqft |
Source: | ||
| 6/28/2025 | Pending sale | $334,950$128/sqft |
Source: | ||
| 6/23/2025 | Price change | $334,950-4.3%$128/sqft |
Source: | ||
| 6/2/2025 | Price change | $349,950-2.8%$134/sqft |
Source: | ||
| 5/8/2025 | Listed for sale | $359,950$138/sqft |
Source: | ||
Public tax history
| Year | Property taxes | Tax assessment |
|---|---|---|
| 2024 | $5,194 -1.2% | $349,700 |
| 2023 | $5,258 -1.2% | $349,700 +19.1% |
| 2022 | $5,320 +12.1% | $293,680 |
Find assessor info on the county website
Neighborhood: 50613
Nearby schools
GreatSchools rating
- 8/10Bess Streeter Aldrich ElementaryGrades: PK-6Distance: 0.5 mi
- 8/10Peet Junior High SchoolGrades: 7-9Distance: 2.2 mi
- 7/10Cedar Falls High SchoolGrades: 10-12Distance: 2.7 mi
Schools provided by the listing agent
- Elementary: Aldrich Elementary
- Middle: Peet Junior High
- High: Cedar Falls High
Source: Northeast Iowa Regional BOR. This data may not be complete. We recommend contacting the local school district to confirm school assignments for this home.

Get pre-qualified for a loan
At Zillow Home Loans, we can pre-qualify you in as little as 5 minutes with no impact to your credit score.An equal housing lender. NMLS #10287.


