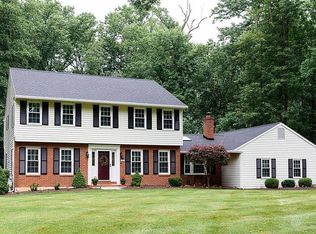Sold for $2,348,218 on 02/14/24
$2,348,218
1712 E Boot Rd, West Chester, PA 19380
4beds
4,346sqft
Single Family Residence
Built in 2024
2 Acres Lot
$2,583,900 Zestimate®
$540/sqft
$6,101 Estimated rent
Home value
$2,583,900
$2.38M - $2.79M
$6,101/mo
Zestimate® history
Loading...
Owner options
Explore your selling options
What's special
Custom New Construction by Bentley Homes!!! This is your chance to purchase our popular Atlee model across from the very sought out neighborhood of Applebrook. This standard 4,436 sq. ft. 4 bed 3.5 bath home is waiting your personal touch and sits on two wooded acres with plenty of privacy. All our homes boast with standard high-end finishes and open floor plans to meet your needs. Reserve this home now and you will have the opportunity to customize your home with the builder and finish selections to your taste with the personal assistance of our design manager. Please note that photos are of a completed similar model by the same builder. Listed price shown is for associated plan's base price and included options to date, contact sales manager for all current pricing an option's selected. (***Photos shown are of a similar home with options and upgrades that are not included at the listing price shown. ***) Model home is located in our TIBURON community @ 916 Prescott Rd, Berwyn, PA 19312.
Zillow last checked: 9 hours ago
Listing updated: February 19, 2024 at 05:48am
Listed by:
Christopher Perez 484-467-3047,
BHHS Fox & Roach Wayne-Devon
Bought with:
Christopher Perez
BHHS Fox & Roach Wayne-Devon
Source: Bright MLS,MLS#: PACT2039174
Facts & features
Interior
Bedrooms & bathrooms
- Bedrooms: 4
- Bathrooms: 4
- Full bathrooms: 3
- 1/2 bathrooms: 1
- Main level bathrooms: 1
Basement
- Area: 0
Heating
- Forced Air, Propane
Cooling
- Central Air, Ceiling Fan(s), Programmable Thermostat, Electric
Appliances
- Included: Microwave, Built-In Range, Cooktop, Dishwasher, Disposal, Exhaust Fan, Double Oven, Self Cleaning Oven, Oven, Oven/Range - Gas, Range Hood, Stainless Steel Appliance(s), Water Heater
- Laundry: Upper Level, Laundry Room, Mud Room
Features
- Breakfast Area, Butlers Pantry, Crown Molding, Family Room Off Kitchen, Open Floorplan, Formal/Separate Dining Room, Eat-in Kitchen, Kitchen - Gourmet, Kitchen Island, Pantry, Recessed Lighting, Bathroom - Stall Shower, Bathroom - Tub Shower, Walk-In Closet(s), Bar, 9'+ Ceilings, Dry Wall, Tray Ceiling(s)
- Flooring: Carpet, Ceramic Tile, Engineered Wood, Wood
- Doors: ENERGY STAR Qualified Doors, Sliding Glass
- Windows: Casement, Double Hung, Double Pane Windows, Energy Efficient, ENERGY STAR Qualified Windows, Low Emissivity Windows, Screens, Sliding, Vinyl Clad, Wood Frames
- Basement: Full,Sump Pump
- Number of fireplaces: 1
- Fireplace features: Gas/Propane
Interior area
- Total structure area: 4,346
- Total interior livable area: 4,346 sqft
- Finished area above ground: 4,346
- Finished area below ground: 0
Property
Parking
- Total spaces: 6
- Parking features: Built In, Garage Faces Side, Circular Driveway, Asphalt, Attached, Driveway
- Attached garage spaces: 3
- Uncovered spaces: 3
Accessibility
- Accessibility features: None
Features
- Levels: Two
- Stories: 2
- Patio & porch: Patio, Deck, Porch
- Exterior features: Rain Gutters
- Pool features: None
- Has view: Yes
- View description: Trees/Woods
Lot
- Size: 2 Acres
- Features: Backs to Trees, Wooded, Private, Rear Yard, Premium, Secluded, SideYard(s), Suburban
Details
- Additional structures: Above Grade, Below Grade
- Parcel number: 5304 0132.0100
- Zoning: RES
- Special conditions: Standard
Construction
Type & style
- Home type: SingleFamily
- Architectural style: Traditional,Colonial
- Property subtype: Single Family Residence
Materials
- Concrete, HardiPlank Type, Stick Built, Stone
- Foundation: Concrete Perimeter, Passive Radon Mitigation
- Roof: Pitched,Metal,Shingle
Condition
- Excellent
- New construction: Yes
- Year built: 2024
Utilities & green energy
- Sewer: Public Sewer
- Water: Public
- Utilities for property: Propane
Community & neighborhood
Location
- Region: West Chester
- Subdivision: None Available
- Municipality: EAST GOSHEN TWP
Other
Other facts
- Listing agreement: Exclusive Right To Sell
- Listing terms: Cash,Conventional
- Ownership: Fee Simple
Price history
| Date | Event | Price |
|---|---|---|
| 2/14/2024 | Sold | $2,348,218+10.4%$540/sqft |
Source: | ||
| 5/1/2023 | Pending sale | $2,126,942+7.4%$489/sqft |
Source: | ||
| 4/12/2023 | Price change | $1,980,356+3.5%$456/sqft |
Source: | ||
| 3/25/2023 | Price change | $1,913,036+2%$440/sqft |
Source: | ||
| 2/4/2023 | Listed for sale | $1,874,900+360.7%$431/sqft |
Source: | ||
Public tax history
| Year | Property taxes | Tax assessment |
|---|---|---|
| 2025 | $16,983 +2.1% | $572,870 |
| 2024 | $16,632 +335.9% | $572,870 +331.5% |
| 2023 | $3,815 +1.8% | $132,770 |
Find assessor info on the county website
Neighborhood: 19380
Nearby schools
GreatSchools rating
- 7/10East Goshen El SchoolGrades: K-5Distance: 0.9 mi
- 6/10J R Fugett Middle SchoolGrades: 6-8Distance: 2.3 mi
- 8/10West Chester East High SchoolGrades: 9-12Distance: 2.2 mi
Schools provided by the listing agent
- Elementary: East Goshen
- Middle: J.r. Fugett
- High: West Chester East
- District: West Chester Area
Source: Bright MLS. This data may not be complete. We recommend contacting the local school district to confirm school assignments for this home.
Sell for more on Zillow
Get a free Zillow Showcase℠ listing and you could sell for .
$2,583,900
2% more+ $51,678
With Zillow Showcase(estimated)
$2,635,578