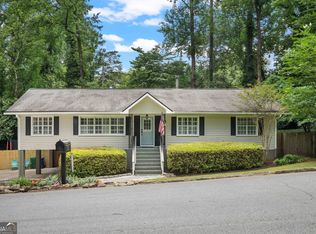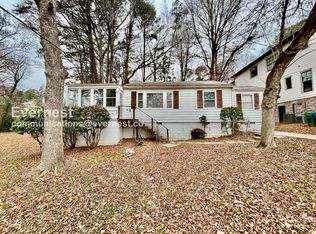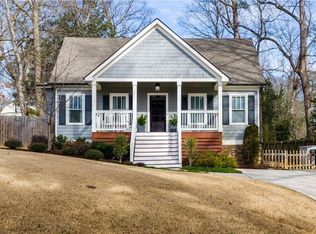Closed
$636,000
1712 Duke Rd, Atlanta, GA 30341
3beds
1,107sqft
Single Family Residence, Residential
Built in 1973
8,712 Square Feet Lot
$642,200 Zestimate®
$575/sqft
$2,445 Estimated rent
Home value
$642,200
$610,000 - $674,000
$2,445/mo
Zestimate® history
Loading...
Owner options
Explore your selling options
What's special
Introducing a stunning gem in the highly sought-after neighborhood of Ashford Park! Thoughtfully designed and renovated by Whitby Designs, this home encompasses modern elegance and exceptional craftsmanship. Upon arrival, you’ll be captivated by the home’s tasteful curb appeal and manicured landscaping. Step inside to discover an open floor plan that seamlessly connects the main living spaces which include a generously sized family room, dining room, chef’s kitchen, and an outdoor deck perfect for entertaining guests. Additional highlights of this home include designer light fixtures, refinished hardwood flooring, and a new HVAC system and water heater. The heart of this home is the beautifully updated kitchen, adorned with a large island with seating, quartz countertops, sleek cabinetry, stainless steel appliances, and a built-in pantry. The adjoining dining area is an inviting space that offers hidden doors, one of which opens to the laundry and the other to a dry bar. The spacious primary suite is a serene retreat featuring a coffered ceiling and a private en-suite bathroom which boasts an updated tiled walk-in shower. The remaining additional bedrooms are generously sized with ample closet space, offering versatility for a home office, a guest room, or a nursery. The private backyard is a perfect place to unwind offering a large deck with picturesque views of the surrounding greenery. Don’t miss out on this opportunity to live close to all of the trendy shops, restaurants, and entertainment options that Brookhaven has to offer! PROPERTY IS NOT IN FLOODPLAIN.
Zillow last checked: 8 hours ago
Listing updated: July 31, 2023 at 11:01pm
Listing Provided by:
Audrey Hinkle,
Compass
Bought with:
Heather Chasman, 404915
Keller Williams Buckhead
Source: FMLS GA,MLS#: 7234927
Facts & features
Interior
Bedrooms & bathrooms
- Bedrooms: 3
- Bathrooms: 2
- Full bathrooms: 2
- Main level bathrooms: 2
- Main level bedrooms: 3
Primary bedroom
- Features: Master on Main
- Level: Master on Main
Bedroom
- Features: Master on Main
Primary bathroom
- Features: Shower Only
Dining room
- Features: Open Concept, Other
Kitchen
- Features: Cabinets White, Kitchen Island, Pantry, Stone Counters, View to Family Room
Heating
- Forced Air, Natural Gas
Cooling
- Ceiling Fan(s), Central Air
Appliances
- Included: Dishwasher, Electric Range, Range Hood, Refrigerator
- Laundry: Laundry Closet, Main Level
Features
- Coffered Ceiling(s), Other
- Flooring: Hardwood, Other
- Windows: Double Pane Windows, Insulated Windows
- Basement: Crawl Space
- Has fireplace: No
- Fireplace features: None
- Common walls with other units/homes: No Common Walls
Interior area
- Total structure area: 1,107
- Total interior livable area: 1,107 sqft
Property
Parking
- Parking features: Driveway
- Has uncovered spaces: Yes
Accessibility
- Accessibility features: None
Features
- Levels: One
- Stories: 1
- Patio & porch: Deck, Patio
- Exterior features: Private Yard, Rain Gutters, Rear Stairs, No Dock
- Pool features: None
- Spa features: None
- Fencing: Back Yard,Chain Link,Wood
- Has view: Yes
- View description: Trees/Woods
- Waterfront features: None
- Body of water: None
Lot
- Size: 8,712 sqft
- Dimensions: 164 x 65
- Features: Back Yard, Front Yard, Landscaped
Details
- Additional structures: None
- Parcel number: 18 271 14 003
- Other equipment: None
- Horse amenities: None
Construction
Type & style
- Home type: SingleFamily
- Architectural style: Ranch
- Property subtype: Single Family Residence, Residential
Materials
- Brick Front, Shingle Siding
- Foundation: Slab
- Roof: Composition
Condition
- Updated/Remodeled
- New construction: No
- Year built: 1973
Utilities & green energy
- Electric: None
- Sewer: Public Sewer
- Water: Public
- Utilities for property: Cable Available, Electricity Available, Natural Gas Available, Sewer Available, Water Available
Green energy
- Energy efficient items: None
- Energy generation: None
Community & neighborhood
Security
- Security features: None
Community
- Community features: Near Public Transport, Near Schools, Near Shopping, Sidewalks, Street Lights
Location
- Region: Atlanta
- Subdivision: Ashford Park
HOA & financial
HOA
- Has HOA: No
Other
Other facts
- Road surface type: Paved
Price history
| Date | Event | Price |
|---|---|---|
| 7/26/2023 | Sold | $636,000+10.7%$575/sqft |
Source: | ||
| 7/5/2023 | Pending sale | $574,500$519/sqft |
Source: | ||
| 6/29/2023 | Listed for sale | $574,500$519/sqft |
Source: | ||
| 6/23/2023 | Pending sale | $574,500$519/sqft |
Source: | ||
| 6/21/2023 | Listed for sale | $574,500+3.5%$519/sqft |
Source: | ||
Public tax history
| Year | Property taxes | Tax assessment |
|---|---|---|
| 2025 | $6,353 +3.7% | $224,240 +8.6% |
| 2024 | $6,125 -22.2% | $206,400 +8% |
| 2023 | $7,869 +2.5% | $191,160 +3.6% |
Find assessor info on the county website
Neighborhood: Ashford Park
Nearby schools
GreatSchools rating
- 8/10Ashford Park Elementary SchoolGrades: PK-5Distance: 0.3 mi
- 8/10Chamblee Middle SchoolGrades: 6-8Distance: 1.9 mi
- 8/10Chamblee Charter High SchoolGrades: 9-12Distance: 2 mi
Schools provided by the listing agent
- Elementary: Ashford Park
- Middle: Chamblee
- High: Chamblee Charter
Source: FMLS GA. This data may not be complete. We recommend contacting the local school district to confirm school assignments for this home.
Get a cash offer in 3 minutes
Find out how much your home could sell for in as little as 3 minutes with a no-obligation cash offer.
Estimated market value$642,200
Get a cash offer in 3 minutes
Find out how much your home could sell for in as little as 3 minutes with a no-obligation cash offer.
Estimated market value
$642,200


