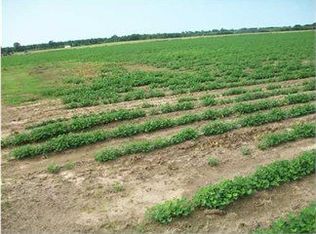Closed
$198,900
1712 Curtis Rd, Atmore, AL 36502
4beds
1,777sqft
Residential
Built in 1981
1 Acres Lot
$207,300 Zestimate®
$112/sqft
$1,743 Estimated rent
Home value
$207,300
Estimated sales range
Not available
$1,743/mo
Zestimate® history
Loading...
Owner options
Explore your selling options
What's special
Welcome to your dream home! This spacious 4-bedroom, 2-bathroom home boasts an abundance of desirable features, making it the perfect fit for you and your loved ones. As you step inside, you'll immediately notice the gleaming luxury vinyl plank flooring that graces the entirety of the home. Not only does it exude modern elegance, but it also provides durability and easy maintenance for years to come. The heart of the home is the newly renovated kitchen, equipped with brand new refrigerator and electric stove. Whether you're a culinary enthusiast or simply enjoy hosting gatherings, this kitchen is sure to impress with its sleek design and top-of-the-line amenities. Adjacent to the kitchen is the cozy living area, where you can unwind after a long day or entertain guests with ease. And with the air conditioning system only five years old, you can rest assured knowing that comfort is always within reach, no matter the season. When it's time to settle in for the night, you'll find four generously sized bedrooms, each offering ample space. Whether you're looking for a peaceful retreat or a space to accommodate a growing family, these bedrooms offer versatility and comfort. Situated on a sprawling 1-acre+/- lot, the outdoor space is just as impressive as the interior. Imagine enjoying your morning coffee on the front porch overlooking or hosting summer barbecues in the expansive backyard. With its combination of modern amenities, ample space and prime location, this home truly offers the perfect blend of comform and luxury. Don't miss your chance to make it yours!
Zillow last checked: 8 hours ago
Listing updated: July 09, 2024 at 10:51am
Listed by:
Kimberly Boykin PHONE:251-222-9578,
RE/MAX By The Bay
Bought with:
Jennifer White
FirstSouth Properties
Source: Baldwin Realtors,MLS#: 361179
Facts & features
Interior
Bedrooms & bathrooms
- Bedrooms: 4
- Bathrooms: 2
- Full bathrooms: 2
- Main level bedrooms: 4
Primary bedroom
- Features: 1st Floor Primary, Walk-In Closet(s)
- Level: Main
- Area: 169.5
- Dimensions: 11.3 x 15
Bedroom 2
- Level: Main
- Area: 99
- Dimensions: 11 x 9
Bedroom 3
- Level: Main
- Area: 176.12
- Dimensions: 14.8 x 11.9
Bedroom 4
- Level: Main
- Area: 240
- Dimensions: 12 x 20
Primary bathroom
- Features: Single Vanity
Dining room
- Features: Dining/Kitchen Combo
Kitchen
- Level: Main
- Area: 180
- Dimensions: 12 x 15
Living room
- Level: Main
- Area: 261.6
- Dimensions: 12 x 21.8
Heating
- Heat Pump
Cooling
- Ceiling Fan(s), HVAC (SEER 16+)
Appliances
- Included: Dishwasher, Electric Range, Refrigerator w/Ice Maker
- Laundry: Inside
Features
- Central Vacuum, Breakfast Bar, Ceiling Fan(s)
- Flooring: Vinyl
- Has basement: No
- Has fireplace: No
- Fireplace features: None
- Furnished: Yes
Interior area
- Total structure area: 1,777
- Total interior livable area: 1,777 sqft
Property
Parking
- Total spaces: 1
- Parking features: Attached, Carport
- Carport spaces: 1
Features
- Levels: One
- Stories: 1
- Patio & porch: Front Porch
- Fencing: Partial
- Has view: Yes
- View description: None
- Waterfront features: No Waterfront
Lot
- Size: 1 Acres
- Features: 1-3 acres, Few Trees
Details
- Additional structures: Storage
- Parcel number: 1109310200002.000
- Zoning description: Single Family Residence
Construction
Type & style
- Home type: SingleFamily
- Property subtype: Residential
Materials
- Brick, Hardboard, Frame
- Foundation: Slab
- Roof: Composition,Ridge Vent
Condition
- Resale
- New construction: No
- Year built: 1981
Utilities & green energy
- Electric: Southern Pine Electric
- Sewer: Septic Tank
- Water: Well
Community & neighborhood
Security
- Security features: Smoke Detector(s), Security System
Community
- Community features: None
Location
- Region: Atmore
- Subdivision: Atmore
Other
Other facts
- Ownership: Whole/Full
Price history
| Date | Event | Price |
|---|---|---|
| 7/8/2024 | Sold | $198,900$112/sqft |
Source: | ||
| 5/13/2024 | Pending sale | $198,900$112/sqft |
Source: | ||
| 5/7/2024 | Price change | $198,900-0.1%$112/sqft |
Source: | ||
| 4/19/2024 | Listed for sale | $199,000$112/sqft |
Source: | ||
Public tax history
| Year | Property taxes | Tax assessment |
|---|---|---|
| 2024 | $858 +4.3% | $24,500 +108.6% |
| 2023 | $822 +4.3% | $11,744 +25.5% |
| 2022 | $788 +20.3% | $9,360 |
Find assessor info on the county website
Neighborhood: 36502
Nearby schools
GreatSchools rating
- 7/10Escambia Co Middle SchoolGrades: 4-8Distance: 3.7 mi
- 1/10Escambia Co High SchoolGrades: 9-12Distance: 6.5 mi
- 7/10Rachel Patterson Elementary SchoolGrades: PK-3Distance: 5.6 mi

Get pre-qualified for a loan
At Zillow Home Loans, we can pre-qualify you in as little as 5 minutes with no impact to your credit score.An equal housing lender. NMLS #10287.
Sell for more on Zillow
Get a free Zillow Showcase℠ listing and you could sell for .
$207,300
2% more+ $4,146
With Zillow Showcase(estimated)
$211,446