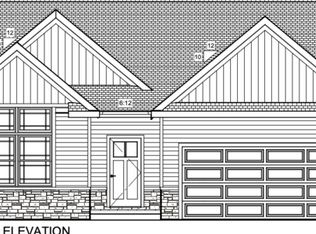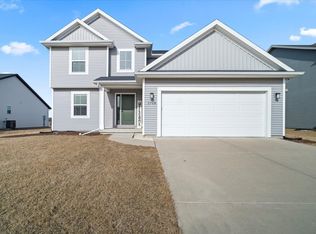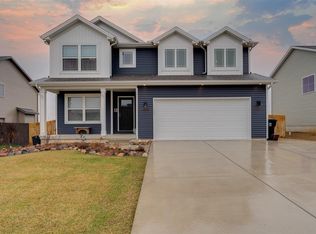Closed
$400,000
1712 Coralstone Way, Normal, IL 61761
4beds
2,951sqft
Single Family Residence
Built in 2017
7,820 Square Feet Lot
$400,500 Zestimate®
$136/sqft
$2,917 Estimated rent
Home value
$400,500
$380,000 - $421,000
$2,917/mo
Zestimate® history
Loading...
Owner options
Explore your selling options
What's special
Welcome to your dream home, where timeless elegance meets modern comfort. This beautiful one-owner, two-story home offers hardwood flooring throughout the first floor and sleek granite countertops in the eat-in kitchen. Step inside to discover a sanctuary of refined living spaces and upgrades with finishes and accents curated from renowned brands like Restoration Hardware, Anthropologie, and Pottery Barn. With four bedrooms, including a luxurious master suite with a cathedral ceiling, custom bathroom and spacious walk-in closet, and three and a half baths, there's ample space for family and guests. Outside, the brand new fence, fully surrounding the backyard, offers privacy for outdoor gatherings and leisurely afternoons. "Drive on up" to your coffee shop inspired playset and enjoy your patio area. This home boasts a large three-car garage, providing ample space for vehicles, storage, and hobbies.
Zillow last checked: 8 hours ago
Listing updated: July 31, 2024 at 09:53am
Listing courtesy of:
Christine Sheppard 309-826-7110,
Coldwell Banker Real Estate Group
Bought with:
Jacqui Miller
Keller Williams Revolution
Source: MRED as distributed by MLS GRID,MLS#: 12064096
Facts & features
Interior
Bedrooms & bathrooms
- Bedrooms: 4
- Bathrooms: 4
- Full bathrooms: 3
- 1/2 bathrooms: 1
Primary bedroom
- Features: Flooring (Carpet), Bathroom (Full)
- Level: Second
- Area: 224 Square Feet
- Dimensions: 14X16
Bedroom 2
- Features: Flooring (Carpet)
- Level: Second
- Area: 156 Square Feet
- Dimensions: 12X13
Bedroom 3
- Features: Flooring (Carpet)
- Level: Second
- Area: 120 Square Feet
- Dimensions: 12X10
Bedroom 4
- Features: Flooring (Carpet)
- Level: Basement
- Area: 154 Square Feet
- Dimensions: 11X14
Dining room
- Features: Flooring (Hardwood)
- Level: Main
- Area: 110 Square Feet
- Dimensions: 11X10
Family room
- Features: Flooring (Hardwood)
- Level: Main
- Area: 238 Square Feet
- Dimensions: 14X17
Other
- Features: Flooring (Carpet)
- Level: Basement
- Area: 322 Square Feet
- Dimensions: 14X23
Kitchen
- Features: Kitchen (Eating Area-Table Space), Flooring (Hardwood)
- Level: Main
- Area: 280 Square Feet
- Dimensions: 14X20
Laundry
- Features: Flooring (Ceramic Tile)
- Level: Second
- Area: 49 Square Feet
- Dimensions: 7X7
Heating
- Natural Gas, Forced Air
Cooling
- Central Air
Appliances
- Included: Range, Microwave, Dishwasher, Refrigerator
- Laundry: Gas Dryer Hookup, Electric Dryer Hookup
Features
- Walk-In Closet(s)
- Basement: Finished,Full
- Number of fireplaces: 1
- Fireplace features: Attached Fireplace Doors/Screen, Gas Log
Interior area
- Total structure area: 2,951
- Total interior livable area: 2,951 sqft
- Finished area below ground: 663
Property
Parking
- Total spaces: 3
- Parking features: Garage Door Opener, On Site, Attached, Garage
- Attached garage spaces: 3
- Has uncovered spaces: Yes
Accessibility
- Accessibility features: No Disability Access
Features
- Stories: 2
- Patio & porch: Patio
Lot
- Size: 7,820 sqft
- Dimensions: 68X115
Details
- Parcel number: 1420153007
- Special conditions: None
Construction
Type & style
- Home type: SingleFamily
- Architectural style: Traditional
- Property subtype: Single Family Residence
Materials
- Vinyl Siding
Condition
- New construction: No
- Year built: 2017
Utilities & green energy
- Sewer: Public Sewer
- Water: Public
Community & neighborhood
Location
- Region: Normal
- Subdivision: Greystone Field
Other
Other facts
- Listing terms: Conventional
- Ownership: Fee Simple
Price history
| Date | Event | Price |
|---|---|---|
| 7/31/2024 | Sold | $400,000+6.7%$136/sqft |
Source: | ||
| 5/26/2024 | Pending sale | $375,000$127/sqft |
Source: | ||
| 5/25/2024 | Contingent | $375,000$127/sqft |
Source: | ||
| 5/24/2024 | Listed for sale | $375,000+46.5%$127/sqft |
Source: | ||
| 4/13/2018 | Sold | $256,000$87/sqft |
Source: | ||
Public tax history
| Year | Property taxes | Tax assessment |
|---|---|---|
| 2023 | $7,850 +6.2% | $97,722 +10.7% |
| 2022 | $7,392 +4% | $88,285 +6% |
| 2021 | $7,108 | $83,295 +5.1% |
Find assessor info on the county website
Neighborhood: 61761
Nearby schools
GreatSchools rating
- 3/10Parkside Elementary SchoolGrades: PK-5Distance: 1.1 mi
- 3/10Parkside Jr High SchoolGrades: 6-8Distance: 1 mi
- 7/10Normal Community West High SchoolGrades: 9-12Distance: 0.5 mi
Schools provided by the listing agent
- Elementary: Parkside Elementary
- Middle: Parkside Jr High
- High: Normal Community West High Schoo
- District: 5
Source: MRED as distributed by MLS GRID. This data may not be complete. We recommend contacting the local school district to confirm school assignments for this home.

Get pre-qualified for a loan
At Zillow Home Loans, we can pre-qualify you in as little as 5 minutes with no impact to your credit score.An equal housing lender. NMLS #10287.


