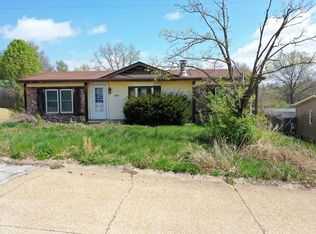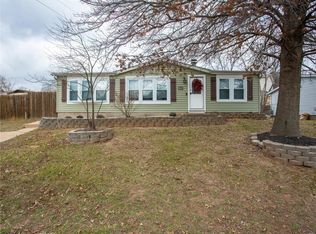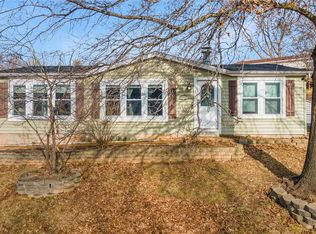Closed
Listing Provided by:
Beckie Davis 314-456-4159,
Gateway Real Estate
Bought with: Gateway Real Estate
Price Unknown
1712 Chinkapin Dr, High Ridge, MO 63049
3beds
1,404sqft
Single Family Residence
Built in 1988
7,884.36 Square Feet Lot
$194,200 Zestimate®
$--/sqft
$1,909 Estimated rent
Home value
$194,200
$177,000 - $212,000
$1,909/mo
Zestimate® history
Loading...
Owner options
Explore your selling options
What's special
This charming 3-bedroom, 2-bathroom home boasts a spacious open floor plan, perfect for modern living and entertaining. Step inside and be greeted by a beautifully kept interior that exudes warmth and comfort.
The heart of this home is its large kitchen and dining area, where culinary dreams come to life and memories are made. Prepare delicious meals with ease in the generously sized kitchen featuring ample counter space, large cabinets, and modern appliances.
Whether you're hosting family gatherings or intimate dinner parties, the inviting dining area offers plenty of room to accommodate guests. With its seamless flow into the living space, this home is designed for effortless living and enjoyment.
Outside, you'll find a tranquil retreat awaiting you, where you can unwind and soak in the beauty of nature.
Don't miss this opportunity to own a meticulously maintained manufactured home with a spacious open layout, large kitchen and dining area, and charming appeal.
Zillow last checked: 8 hours ago
Listing updated: April 28, 2025 at 05:06pm
Listing Provided by:
Beckie Davis 314-456-4159,
Gateway Real Estate
Bought with:
Dominic Saputo, 2021025715
Gateway Real Estate
Source: MARIS,MLS#: 24010166 Originating MLS: Southern Gateway Association of REALTORS
Originating MLS: Southern Gateway Association of REALTORS
Facts & features
Interior
Bedrooms & bathrooms
- Bedrooms: 3
- Bathrooms: 2
- Full bathrooms: 2
- Main level bathrooms: 2
- Main level bedrooms: 3
Primary bedroom
- Features: Floor Covering: Laminate
- Level: Main
- Area: 195
- Dimensions: 15x13
Bedroom
- Features: Floor Covering: Laminate
- Level: Main
- Area: 104
- Dimensions: 13x8
Dining room
- Features: Floor Covering: Laminate
- Level: Main
- Area: 130
- Dimensions: 13x10
Family room
- Features: Floor Covering: Laminate
- Level: Main
- Area: 234
- Dimensions: 18x13
Kitchen
- Features: Floor Covering: Laminate
- Level: Main
- Area: 121
- Dimensions: 11x11
Living room
- Features: Floor Covering: Laminate
- Level: Main
- Area: 225
- Dimensions: 15x15
Heating
- Electric, Forced Air
Cooling
- Central Air, Electric
Appliances
- Included: Dishwasher, Electric Cooktop, Microwave, Stainless Steel Appliance(s), Electric Water Heater
Features
- Separate Dining, Breakfast Bar
- Basement: None
- Number of fireplaces: 1
- Fireplace features: Family Room, Wood Burning
Interior area
- Total structure area: 1,404
- Total interior livable area: 1,404 sqft
- Finished area above ground: 1,404
Property
Parking
- Parking features: Off Street
Features
- Levels: One
- Patio & porch: Screened
Lot
- Size: 7,884 sqft
- Dimensions: 130 x 79
Details
- Parcel number: 023.006.03001001.73
- Special conditions: Standard
Construction
Type & style
- Home type: SingleFamily
- Property subtype: Single Family Residence
Condition
- Year built: 1988
Utilities & green energy
- Sewer: Public Sewer
- Water: Public
Community & neighborhood
Location
- Region: High Ridge
- Subdivision: Brennen Woods 4
HOA & financial
HOA
- Services included: Other
Other
Other facts
- Listing terms: Cash,Conventional,FHA,VA Loan
- Ownership: Owner by Contract
- Road surface type: Asphalt
Price history
| Date | Event | Price |
|---|---|---|
| 5/7/2024 | Sold | -- |
Source: | ||
| 3/26/2024 | Pending sale | $135,000$96/sqft |
Source: | ||
| 3/22/2024 | Listed for sale | $135,000+17.5%$96/sqft |
Source: | ||
| 7/26/2019 | Sold | -- |
Source: | ||
| 5/23/2019 | Listed for sale | $114,900+161.1%$82/sqft |
Source: Worth Clark Realty #19033305 Report a problem | ||
Public tax history
| Year | Property taxes | Tax assessment |
|---|---|---|
| 2025 | $1,361 +5.3% | $19,100 +6.7% |
| 2024 | $1,292 +0.5% | $17,900 |
| 2023 | $1,286 -0.1% | $17,900 |
Find assessor info on the county website
Neighborhood: 63049
Nearby schools
GreatSchools rating
- 7/10Brennan Woods Elementary SchoolGrades: K-5Distance: 0.5 mi
- 5/10Wood Ridge Middle SchoolGrades: 6-8Distance: 0.9 mi
- 6/10Northwest High SchoolGrades: 9-12Distance: 10.7 mi
Schools provided by the listing agent
- Elementary: Brennan Woods Elem.
- Middle: Northwest Valley School
- High: Northwest High
Source: MARIS. This data may not be complete. We recommend contacting the local school district to confirm school assignments for this home.
Get a cash offer in 3 minutes
Find out how much your home could sell for in as little as 3 minutes with a no-obligation cash offer.
Estimated market value$194,200
Get a cash offer in 3 minutes
Find out how much your home could sell for in as little as 3 minutes with a no-obligation cash offer.
Estimated market value
$194,200


